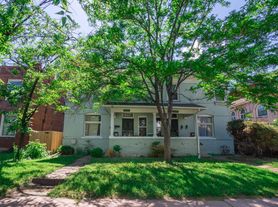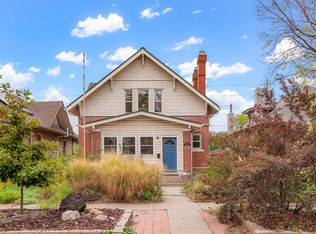Welcome to this enchanting two-story home! Boasting a classic front porch that invites you into a world of warmth and charm. Inside, you're greeted by an elegant foyer that leads you to a cozy living room, complete with a crackling fireplace perfect for those chilly Colorado evenings. The heart of the home is the kitchen, which opens seamlessly into a dining area framed by an eye-catching brick wall and a second fireplace, adding a rustic touch to your mealtime gatherings. The kitchen itself is a chef's dream, beautifully designed and well-equipped for culinary adventures. Venture upstairs to find the serene main bedroom, a personal haven featuring an ensuite w/balcony access, offering stunning views and a peaceful spot to unwind. The surprises continue as you head down to the basement. Here, a spacious media room awaits, ideal for movie nights or watching the big game. A bonus room complements this space, equipped with a dry counter and a bar fridge, ready for entertaining or enjoying a quiet evening in. The lovely backyard w/a beautifully landscaped retreat features a tranquil fish pond for moments of reflection. A detached garage adds to the functionality of this picturesque property. This abode is more than just a residence; it's a blend of comfort, style, and warmth. Just waiting for you to make it your own. No unrelated parties.
House for rent
$4,595/mo
2054 N Emerson St, Denver, CO 80205
4beds
2,799sqft
Price may not include required fees and charges.
Singlefamily
Available now
Cats, dogs OK
Central air
In unit laundry
2 Parking spaces parking
Forced air, fireplace
What's special
Crackling fireplaceClassic front porchTranquil fish pondDetached garageEye-catching brick wallSpacious media roomSerene main bedroom
- 153 days |
- -- |
- -- |
Travel times
Looking to buy when your lease ends?
Consider a first-time homebuyer savings account designed to grow your down payment with up to a 6% match & a competitive APY.
Facts & features
Interior
Bedrooms & bathrooms
- Bedrooms: 4
- Bathrooms: 4
- Full bathrooms: 3
- 1/2 bathrooms: 1
Heating
- Forced Air, Fireplace
Cooling
- Central Air
Appliances
- Included: Dishwasher, Disposal, Dryer, Range, Refrigerator, Washer
- Laundry: In Unit
Features
- Entrance Foyer, High Speed Internet, Kitchen Island, Quartz Counters, Smoke Free, Wet Bar
- Flooring: Carpet, Wood
- Has basement: Yes
- Has fireplace: Yes
Interior area
- Total interior livable area: 2,799 sqft
Property
Parking
- Total spaces: 2
- Parking features: Covered
- Details: Contact manager
Features
- Exterior features: , Architecture Style: Traditional, Detached Parking, Entrance Foyer, Flooring: Wood, Heating system: Forced Air, High Speed Internet, In Unit, Kitchen Island, Lot Features: Sprinklers In Front, Sprinklers In Rear, Patio, Quartz Counters, Rain Gutters, Smoke Free, Sprinklers In Front, Sprinklers In Rear, Water Feature, Wet Bar
Details
- Parcel number: 0235306010000
Construction
Type & style
- Home type: SingleFamily
- Property subtype: SingleFamily
Condition
- Year built: 1894
Community & HOA
Location
- Region: Denver
Financial & listing details
- Lease term: 12 Months
Price history
| Date | Event | Price |
|---|---|---|
| 10/16/2025 | Price change | $4,595-4.2%$2/sqft |
Source: REcolorado #9000974 | ||
| 10/1/2025 | Price change | $4,795-4%$2/sqft |
Source: REcolorado #9000974 | ||
| 9/2/2025 | Price change | $4,995-1.1%$2/sqft |
Source: REcolorado #9000974 | ||
| 8/13/2025 | Price change | $5,050-1%$2/sqft |
Source: REcolorado #9000974 | ||
| 7/23/2025 | Price change | $5,100-1.9%$2/sqft |
Source: REcolorado #9000974 | ||

