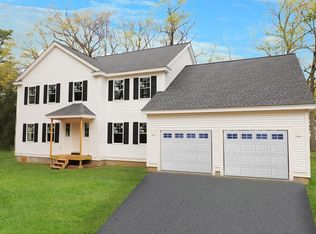Sold for $1,025,000
$1,025,000
2054 Main St, Concord, MA 01742
4beds
2,472sqft
Single Family Residence
Built in 1957
0.5 Acres Lot
$1,170,900 Zestimate®
$415/sqft
$5,297 Estimated rent
Home value
$1,170,900
$1.09M - $1.28M
$5,297/mo
Zestimate® history
Loading...
Owner options
Explore your selling options
What's special
Gracious, well-maintained ranch tucked back off the street on a beautifully landscaped half-acre lot. Ideally situated within 1.5 miles of charming West Concord center, this sun-drenched, 4 bedroom, 3 bath retreat offers a unique blend of privacy and convenience. The heart of the home shines in the fully renovated quartz & stainless steel eat-in kitchen which opens to a living and dining space with gas fireplace, creating a warm flow for entertaining. Versatility abounds with the great room, adaptable as a spacious living space or luxurious master suite, the choice is yours. Hardwood floors unite the interior spaces. Take in the nature and warmth on the sun-dappled deck. Enjoy easy access into the amply-sized mudroom via the attached oversized garage. The full basement provides abundant storage and the opportunity for additional living space.
Zillow last checked: 8 hours ago
Listing updated: June 07, 2024 at 07:55am
Listed by:
Jeanne Comeau 413-219-3744,
William Raveis R.E. & Homes Services 413-585-0400
Bought with:
Elise Siebert
Gibson Sotheby's International Realty
Source: MLS PIN,MLS#: 73229383
Facts & features
Interior
Bedrooms & bathrooms
- Bedrooms: 4
- Bathrooms: 3
- Full bathrooms: 3
Primary bathroom
- Features: Yes
Heating
- Forced Air, Heat Pump, Oil, Natural Gas
Cooling
- Central Air, Heat Pump
Appliances
- Included: Gas Water Heater, Tankless Water Heater, Range, Microwave, Refrigerator, ENERGY STAR Qualified Refrigerator, ENERGY STAR Qualified Dryer, ENERGY STAR Qualified Dishwasher, ENERGY STAR Qualified Washer, Range Hood
- Laundry: Washer Hookup
Features
- Internet Available - Broadband, Internet Available - Satellite, Internet Available - Unknown
- Flooring: Wood
- Doors: Insulated Doors, Storm Door(s)
- Windows: Insulated Windows, Screens
- Basement: Full,Partially Finished,Interior Entry,Bulkhead,Radon Remediation System,Unfinished
- Number of fireplaces: 2
Interior area
- Total structure area: 2,472
- Total interior livable area: 2,472 sqft
Property
Parking
- Total spaces: 6
- Parking features: Attached, Oversized, Paved Drive, Off Street, Paved
- Attached garage spaces: 2
- Uncovered spaces: 4
Features
- Patio & porch: Deck - Composite
- Exterior features: Deck - Composite, Rain Gutters, Professional Landscaping, Sprinkler System, Screens
- Frontage length: 125.00
Lot
- Size: 0.50 Acres
- Features: Gentle Sloping
Details
- Parcel number: M:11B B:2328,456456
- Zoning: B
Construction
Type & style
- Home type: SingleFamily
- Architectural style: Ranch
- Property subtype: Single Family Residence
Materials
- Frame
- Foundation: Concrete Perimeter
- Roof: Shingle
Condition
- Year built: 1957
Utilities & green energy
- Sewer: Private Sewer
- Water: Public
- Utilities for property: for Gas Range, Washer Hookup
Green energy
- Energy efficient items: Thermostat
Community & neighborhood
Community
- Community features: Public Transportation, Shopping, Tennis Court(s), Park, Walk/Jog Trails, Golf, Medical Facility, Laundromat, Conservation Area, Highway Access, House of Worship, Private School, Public School, T-Station
Location
- Region: Concord
Other
Other facts
- Road surface type: Paved
Price history
| Date | Event | Price |
|---|---|---|
| 6/7/2024 | Sold | $1,025,000+7.9%$415/sqft |
Source: MLS PIN #73229383 Report a problem | ||
| 5/1/2024 | Pending sale | $950,000$384/sqft |
Source: | ||
| 5/1/2024 | Contingent | $950,000$384/sqft |
Source: MLS PIN #73229383 Report a problem | ||
| 4/26/2024 | Listed for sale | $950,000+22.6%$384/sqft |
Source: MLS PIN #73229383 Report a problem | ||
| 2/28/2021 | Listing removed | -- |
Source: Owner Report a problem | ||
Public tax history
| Year | Property taxes | Tax assessment |
|---|---|---|
| 2025 | $11,410 +0.6% | $860,500 -0.4% |
| 2024 | $11,347 +15.7% | $864,200 +14.2% |
| 2023 | $9,809 -2.8% | $756,900 +10.8% |
Find assessor info on the county website
Neighborhood: 01742
Nearby schools
GreatSchools rating
- 7/10Thoreau Elementary SchoolGrades: PK-5Distance: 1.1 mi
- 7/10Concord Middle SchoolGrades: 6-8Distance: 1.3 mi
- 10/10Concord Carlisle High SchoolGrades: 9-12Distance: 3.6 mi
Schools provided by the listing agent
- Elementary: Thoreau
- Middle: Concord Middle
- High: Cchs
Source: MLS PIN. This data may not be complete. We recommend contacting the local school district to confirm school assignments for this home.
Get a cash offer in 3 minutes
Find out how much your home could sell for in as little as 3 minutes with a no-obligation cash offer.
Estimated market value$1,170,900
Get a cash offer in 3 minutes
Find out how much your home could sell for in as little as 3 minutes with a no-obligation cash offer.
Estimated market value
$1,170,900
