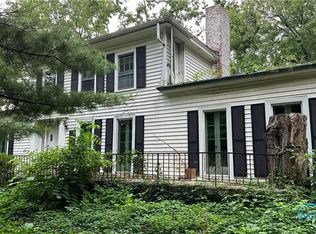1 owner, fresh, low maintenance home w 1st flr mstr. Features new flooring, paint, light fixtures & counter tops. Appliances included. Lrg LR. formal dining, cove ceilings. Fam rm w frpl & built-ins. Kit w eating area plus sun-room & separate hot tub rm. Lrg mud/lndry rm, storage area, sep work shop off lrg garage w blt-in shelves. Walk in full attic partially flrd. Newer HVAC, micro, sink.
This property is off market, which means it's not currently listed for sale or rent on Zillow. This may be different from what's available on other websites or public sources.
