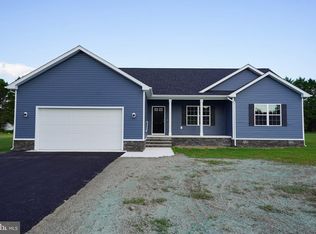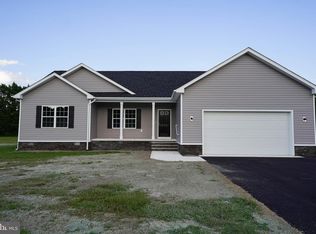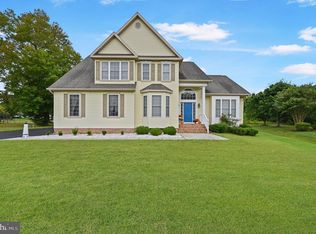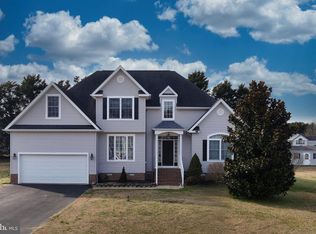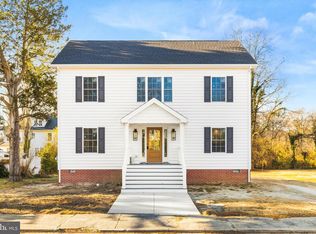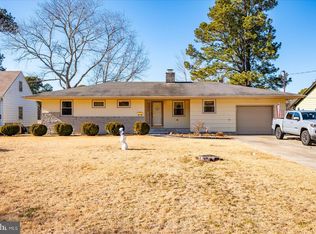Immaculate 4BR/2BA home - Custom built by local builders in 2023 in sought-after Jenkin's Orchard community. Large .7 acre lot backing to trees. Welcoming exterior features a handsome stone foundation on 3 sides, covered porch. Wide open concept floor plan, 9' ceilings, with a large dining area and family room. Dream kitchen - wood cabinets with moulding, upgraded granite countertops, oversized island, stainless-steel appliance package, pantry. Spacious primary bedroom boasts 2 walk-in closets, full, en-suite bath -- custom tile shower w/bench and tile niche, extended double-sink vanity with granite counters. 2 additional first floor bedrooms. A 2nd full bath with granite counters and a tub/shower combo, LVP flooring. Laundry room w/ storage area leads into the oversize 2-car garage. 2nd floor houses the 4th bedroom / flex space.Incredible location - across the street from Newtown Park and Recreation area - 2mi to Historic Downtown Pocomoke - a charming small town with rich history, art scene, boutique shops - even its own movie theatre - public parks and boat docks, & unique restaurants on the banks of the Pocomoke River. Location qualifies for 100% Financing! 19mi to NASA Wallops Facility, 19mi to beloved Chincoteague Island, and the incredible wild horses and sandy Atlantic beaches of Assateague. Close to everything Worcester County has to offer - boating, world-class fishing, crabbing, wildlife estuaries, incredible state parks - a true paradise for nature lovers, photographers, boaters - anyone who wants to enjoy the more relaxed pace of the Eastern Shore. Just 2-3 hours to major metro areas - Virginia Beach/Norfolk, Washington DC, Baltimore, Philadelphia, NYC. Life in Worcester County is good - from the beaches to the bays & beyond! Sizes, taxes are approximate.
For sale
Price cut: $5K (1/6)
$424,990
2054 Groton Rd, Pocomoke City, MD 21851
4beds
1,978sqft
Est.:
Single Family Residence
Built in 2023
0.7 Acres Lot
$-- Zestimate®
$215/sqft
$15/mo HOA
What's special
Oversized islandBacking to treesLvp flooringStainless-steel appliance packageSpacious primary bedroomWood cabinets with mouldingEn-suite bath
- 361 days |
- 236 |
- 5 |
Zillow last checked: 8 hours ago
Listing updated: 22 hours ago
Listed by:
Charlene L. Reaser 443-735-3761,
EXP Realty, LLC 8888607369
Source: Bright MLS,MLS#: MDWO2028868
Tour with a local agent
Facts & features
Interior
Bedrooms & bathrooms
- Bedrooms: 4
- Bathrooms: 2
- Full bathrooms: 2
- Main level bathrooms: 2
- Main level bedrooms: 3
Rooms
- Room types: Dining Room, Primary Bedroom, Bedroom 2, Bedroom 3, Bedroom 4, Kitchen, Foyer, Great Room, Laundry, Primary Bathroom, Full Bath
Primary bedroom
- Features: Attached Bathroom, Walk-In Closet(s), Flooring - Carpet
- Level: Main
- Area: 240 Square Feet
- Dimensions: 16 X 15
Bedroom 2
- Features: Flooring - Carpet, Ceiling Fan(s)
- Level: Main
- Area: 156 Square Feet
- Dimensions: 12 X 13
Bedroom 3
- Features: Flooring - Carpet, Ceiling Fan(s)
- Level: Main
- Area: 156 Square Feet
- Dimensions: 12 X 13
Bedroom 4
- Features: Flooring - Carpet
- Level: Upper
- Area: 320 Square Feet
- Dimensions: 20 X 16
Primary bathroom
- Features: Double Sink, Granite Counters, Flooring - Luxury Vinyl Plank, Bathroom - Walk-In Shower, Bathroom - Stall Shower
- Level: Main
- Area: 96 Square Feet
- Dimensions: 8 X 12
Dining room
- Features: Flooring - Luxury Vinyl Plank
- Level: Main
- Area: 143 Square Feet
- Dimensions: 11 X 13
Foyer
- Features: Flooring - Luxury Vinyl Plank
- Level: Main
- Area: 56 Square Feet
- Dimensions: 7 X 8
Other
- Features: Bathroom - Tub Shower, Flooring - Luxury Vinyl Plank, Granite Counters
- Level: Main
- Area: 45 Square Feet
- Dimensions: 5 X 9
Great room
- Features: Flooring - Luxury Vinyl Plank, Ceiling Fan(s)
- Level: Main
- Area: 256 Square Feet
- Dimensions: 16 X 16
Kitchen
- Features: Granite Counters, Kitchen Island, Breakfast Bar, Pantry
- Level: Main
- Area: 165 Square Feet
- Dimensions: 11 X 15
Laundry
- Features: Flooring - Luxury Vinyl Plank
- Level: Main
- Area: 56 Square Feet
- Dimensions: 8 X 7
Heating
- Central, Electric
Cooling
- Central Air, Electric
Appliances
- Included: Dishwasher, Energy Efficient Appliances, Exhaust Fan, Refrigerator, Stainless Steel Appliance(s), Water Heater, Microwave, Oven/Range - Electric, Electric Water Heater
- Laundry: Main Level, Laundry Room
Features
- Breakfast Area, Ceiling Fan(s), Open Floorplan, Upgraded Countertops, Walk-In Closet(s), Attic, Bathroom - Stall Shower, Bathroom - Tub Shower, Bathroom - Walk-In Shower, Combination Kitchen/Living, Dining Area, Entry Level Bedroom, Family Room Off Kitchen, Formal/Separate Dining Room, Kitchen Island, Pantry, Primary Bath(s), Recessed Lighting, 9'+ Ceilings
- Flooring: Luxury Vinyl, Carpet
- Doors: Sliding Glass, Insulated
- Windows: Vinyl Clad
- Has basement: No
- Has fireplace: No
Interior area
- Total structure area: 1,978
- Total interior livable area: 1,978 sqft
- Finished area above ground: 1,978
- Finished area below ground: 0
Video & virtual tour
Property
Parking
- Total spaces: 6
- Parking features: Garage Faces Front, Storage, Inside Entrance, Asphalt, Driveway, Free, Private, Attached
- Attached garage spaces: 2
- Uncovered spaces: 4
- Details: Garage Sqft: 506
Accessibility
- Accessibility features: 2+ Access Exits
Features
- Levels: One and One Half
- Stories: 1.5
- Patio & porch: Porch, Deck
- Pool features: None
Lot
- Size: 0.7 Acres
- Dimensions: 145 x 210
- Features: Backs to Trees, Front Yard, Premium, Rear Yard, SideYard(s)
Details
- Additional structures: Above Grade, Below Grade
- Parcel number: 2401037323
- Zoning: A-1
- Special conditions: Standard
Construction
Type & style
- Home type: SingleFamily
- Architectural style: Contemporary,Craftsman,Transitional
- Property subtype: Single Family Residence
Materials
- Stick Built, Vinyl Siding
- Foundation: Crawl Space
- Roof: Architectural Shingle
Condition
- Excellent
- New construction: No
- Year built: 2023
Details
- Builder model: The Mallory
- Builder name: Bay to Beach Exteriors/Home Services
Utilities & green energy
- Sewer: Public Sewer
- Water: Well
Community & HOA
Community
- Subdivision: Jenkins Orchard
HOA
- Has HOA: Yes
- HOA fee: $175 annually
Location
- Region: Pocomoke City
- Municipality: Pocomoke City
Financial & listing details
- Price per square foot: $215/sqft
- Tax assessed value: $255,033
- Annual tax amount: $4,832
- Date on market: 2/21/2025
- Listing agreement: Exclusive Right To Sell
- Listing terms: Cash,Conventional,FHA,VA Loan
- Ownership: Fee Simple
Estimated market value
Not available
Estimated sales range
Not available
$2,535/mo
Price history
Price history
| Date | Event | Price |
|---|---|---|
| 1/6/2026 | Price change | $424,990-1.2%$215/sqft |
Source: eXp Realty #MDWO2028868 Report a problem | ||
| 11/28/2025 | Price change | $429,990-1.1%$217/sqft |
Source: | ||
| 10/19/2025 | Price change | $434,990-1.1%$220/sqft |
Source: | ||
| 7/22/2025 | Price change | $439,990-1.1%$222/sqft |
Source: | ||
| 7/3/2025 | Price change | $445,000-3.3%$225/sqft |
Source: | ||
Public tax history
Public tax history
| Year | Property taxes | Tax assessment |
|---|---|---|
| 2025 | $5,085 +5.2% | $282,300 +10.7% |
| 2024 | $4,832 +566.8% | $255,033 +635% |
| 2023 | $725 | $34,700 |
Find assessor info on the county website
BuyAbility℠ payment
Est. payment
$2,291/mo
Principal & interest
$2007
Property taxes
$269
HOA Fees
$15
Climate risks
Neighborhood: 21851
Nearby schools
GreatSchools rating
- 10/10Pocomoke Elementary SchoolGrades: PK-3Distance: 1.4 mi
- 5/10Pocomoke Middle SchoolGrades: 4-8Distance: 1.5 mi
- 5/10Pocomoke High SchoolGrades: 9-12Distance: 1 mi
Schools provided by the listing agent
- Elementary: Pocomoke
- Middle: Pocomoke
- High: Pocomoke
- District: Worcester County Public Schools
Source: Bright MLS. This data may not be complete. We recommend contacting the local school district to confirm school assignments for this home.
- Loading
- Loading
