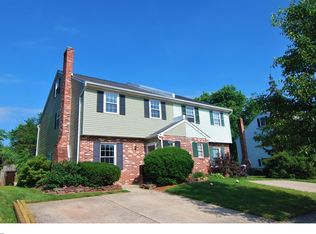Move in condition. Many up-grades to this home. Newer roof with 20 yrs left, newer heating system 2015, newer water heater 2016, newer appliances 2015 ref,stove, microwave and dishwasher. Beautiful remodeled kitchen with plenty of cabinets, island with granite counter tops. Living room has cherry hardwood floors and crown molding. Dining room with cherry floors. Sun room with outside exit to the fenced in yard with new shed 2016 and a large paver patio. Newer remodeled full bath 2015. Master bath is brand new and will be finished by June 1.
This property is off market, which means it's not currently listed for sale or rent on Zillow. This may be different from what's available on other websites or public sources.
