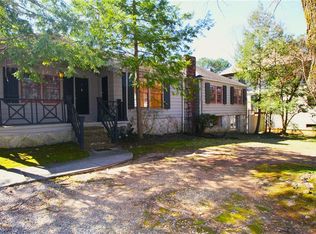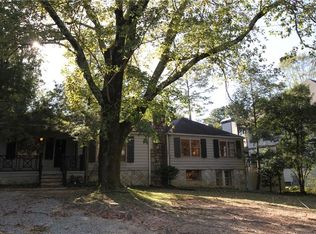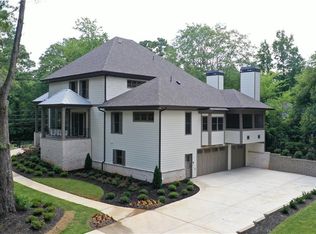This 320 square foot multi family home has 1 bedrooms and 1.0 bathrooms. This home is located at 2054 E Roxboro Rd NE #3, Atlanta, GA 30324.
This property is off market, which means it's not currently listed for sale or rent on Zillow. This may be different from what's available on other websites or public sources.


