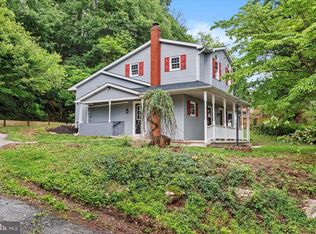Sold for $875,000
$875,000
2054 Church Rd, Hummelstown, PA 17036
4beds
2,456sqft
Single Family Residence
Built in 2022
2.7 Acres Lot
$908,200 Zestimate®
$356/sqft
$3,515 Estimated rent
Home value
$908,200
$854,000 - $963,000
$3,515/mo
Zestimate® history
Loading...
Owner options
Explore your selling options
What's special
Atop the world in this stunning Derry Twp contemporary built in 2022, surrounded by 2.7 acres of private woods, unmatched valley views into the surrounding farmlands. This beautifully designed and constructed 3,000+ square foot S. Gerald Musser Builder floor plan brags with leathered granite kitchen counters, 6 burner hooded gas stove, full pantry/appliance garage with pull out appliance drawers with hidden rear mounted electrical outlets, 10' ceilings throughout the first floor, beamed Kitchen and Living Room, each bedroom enjoying it's own private full bath. Enjoy relaxing on the private and secluded covered back patio overlooking acres of mature forest, or sip your favorite coffee in the office while enjoying one of many indescribable sunrises this hilltop location provides. From a technical viewpoint, stay warm and cozy with the highly efficient Geothermal heat/cool system, no waiting for your hot water, the hot water circulation system provides immediate temperate water for every sink and shower, electrical system is pre-wired for a portable generator back-up supply, driveway is pre-wired for gate installation, oversized 33x22 garage leaves space for everyone's doors to open, oversized commercial grade residential ceiling fans manufactured by BAF (Big Ass Fans). Many more design features and upgrades to discover in this gorgeous property.
Zillow last checked: 8 hours ago
Listing updated: September 15, 2023 at 08:37am
Listed by:
David Rippon 717-319-0733,
Coldwell Banker Realty
Bought with:
MICHELLE LEO, RS307412
TeamPete Realty Services, Inc.
Source: Bright MLS,MLS#: PADA2024758
Facts & features
Interior
Bedrooms & bathrooms
- Bedrooms: 4
- Bathrooms: 5
- Full bathrooms: 5
- Main level bathrooms: 4
- Main level bedrooms: 3
Basement
- Area: 0
Heating
- Forced Air, Propane
Cooling
- Central Air, Electric
Appliances
- Included: Electric Water Heater
- Laundry: Main Level, Laundry Room
Features
- Flooring: Ceramic Tile, Laminate
- Basement: Full
- Has fireplace: No
Interior area
- Total structure area: 2,456
- Total interior livable area: 2,456 sqft
- Finished area above ground: 2,456
- Finished area below ground: 0
Property
Parking
- Total spaces: 3
- Parking features: Garage Faces Side, Garage Door Opener, Asphalt, Attached
- Attached garage spaces: 3
- Has uncovered spaces: Yes
Accessibility
- Accessibility features: None
Features
- Levels: Two
- Stories: 2
- Pool features: None
- Has view: Yes
- View description: Panoramic, Mountain(s), Scenic Vista, Trees/Woods
Lot
- Size: 2.70 Acres
- Features: Rural
Details
- Additional structures: Above Grade, Below Grade
- Parcel number: 240570210000000
- Zoning: RESIDENTIAL
- Special conditions: Standard
Construction
Type & style
- Home type: SingleFamily
- Architectural style: Contemporary
- Property subtype: Single Family Residence
Materials
- Frame
- Foundation: Concrete Perimeter
- Roof: Asphalt,Shingle
Condition
- Excellent
- New construction: No
- Year built: 2022
Utilities & green energy
- Sewer: Public Sewer
- Water: Well
Community & neighborhood
Location
- Region: Hummelstown
- Subdivision: None Available
- Municipality: DERRY TWP
Other
Other facts
- Listing agreement: Exclusive Right To Sell
- Ownership: Fee Simple
Price history
| Date | Event | Price |
|---|---|---|
| 9/15/2023 | Sold | $875,000$356/sqft |
Source: | ||
| 8/7/2023 | Pending sale | $875,000$356/sqft |
Source: | ||
| 8/7/2023 | Contingent | $875,000$356/sqft |
Source: | ||
| 7/20/2023 | Price change | $875,000-2.7%$356/sqft |
Source: | ||
| 7/8/2023 | Listed for sale | $899,500+808.6%$366/sqft |
Source: | ||
Public tax history
| Year | Property taxes | Tax assessment |
|---|---|---|
| 2025 | $11,285 +6.4% | $361,100 |
| 2023 | $10,607 +514.8% | $361,100 +503.8% |
| 2022 | $1,725 +2.3% | $59,800 |
Find assessor info on the county website
Neighborhood: 17036
Nearby schools
GreatSchools rating
- NAHershey Early Childhood CenterGrades: K-1Distance: 2.2 mi
- 9/10Hershey Middle SchoolGrades: 6-8Distance: 2.2 mi
- 9/10Hershey High SchoolGrades: 9-12Distance: 1.9 mi
Schools provided by the listing agent
- High: Hershey High School
- District: Derry Township
Source: Bright MLS. This data may not be complete. We recommend contacting the local school district to confirm school assignments for this home.
Get pre-qualified for a loan
At Zillow Home Loans, we can pre-qualify you in as little as 5 minutes with no impact to your credit score.An equal housing lender. NMLS #10287.
Sell for more on Zillow
Get a Zillow Showcase℠ listing at no additional cost and you could sell for .
$908,200
2% more+$18,164
With Zillow Showcase(estimated)$926,364
