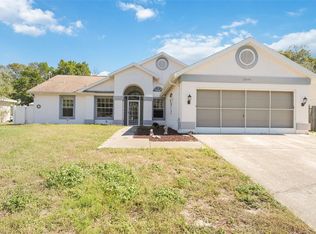COMPLETELY REMODELED 3/2/2 POOL home with gray & white colors, upgraded wood cabinets & granite counter tops, new wood floors! AMAZING FINISHES! NEW ROOF! Newer A/C. Quick occupancy! Best Floor plan / layout around!! OPEN and spacious, HIGH vaulted ceilings, glass sliders from all main living spaces overlook the pool and bakyard! Light and bright! Nice screen enclosure allows for patio entertaining by the pool! The kitchen is open to the breakfast nook a& great room! Formal dining room or use it as an office space! The second bedroom is connected to the second bathroom, so it is a perfect guest suite w/privacy! Second bath is also the guest bath & POOL bath!! Master has dual granite vanities, walk-in shower, large walk-in closet. Close to everything! Great location! Come fall in love!
This property is off market, which means it's not currently listed for sale or rent on Zillow. This may be different from what's available on other websites or public sources.
