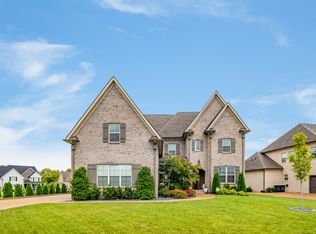Closed
$1,000,000
2054 Autumn Ridge Way, Spring Hill, TN 37174
5beds
3,691sqft
Single Family Residence, Residential
Built in 2019
0.45 Acres Lot
$1,019,400 Zestimate®
$271/sqft
$4,166 Estimated rent
Home value
$1,019,400
$958,000 - $1.08M
$4,166/mo
Zestimate® history
Loading...
Owner options
Explore your selling options
What's special
Meticulously maintained home on a flat almost HALF AN ACRE in coveted Autumn Ridge. 2 bedrooms on the main PLUS a designated office. The kitchen is truly a chef's dream with a 6 burner gas and griddle cooktop and large center island. Beautiful ceilings including a vaulted and beamed great room, a beam coffered office, and beams in the dining room. A new, gorgeous bamboo floor floats above the original grayish hardwoods. Several feature walls adorned with nickle gap. Large laundry room includes a dog washing station , cabinets and a sink.The lawn and landscaping have been professionally installed and maintained. Whole yard irrigation wth backyard fully fenced. 2 walk in storage rooms. The whole house has been recenlty painted. This home is truly move in ready wth many upgrades and one you don't want to miss!
Zillow last checked: 8 hours ago
Listing updated: August 13, 2024 at 11:02am
Listing Provided by:
Laura Pierce 615-496-6115,
Realty One Group Music City
Bought with:
Sara Beth Bivens, 325778
Compass RE
Source: RealTracs MLS as distributed by MLS GRID,MLS#: 2662224
Facts & features
Interior
Bedrooms & bathrooms
- Bedrooms: 5
- Bathrooms: 5
- Full bathrooms: 3
- 1/2 bathrooms: 2
- Main level bedrooms: 2
Bedroom 1
- Features: Suite
- Level: Suite
- Area: 240 Square Feet
- Dimensions: 16x15
Bedroom 2
- Features: Bath
- Level: Bath
- Area: 156 Square Feet
- Dimensions: 13x12
Bedroom 3
- Features: Walk-In Closet(s)
- Level: Walk-In Closet(s)
- Area: 168 Square Feet
- Dimensions: 14x12
Bedroom 4
- Area: 180 Square Feet
- Dimensions: 15x12
Bonus room
- Features: Wet Bar
- Level: Wet Bar
- Area: 759 Square Feet
- Dimensions: 33x23
Dining room
- Area: 156 Square Feet
- Dimensions: 13x12
Kitchen
- Area: 350 Square Feet
- Dimensions: 25x14
Living room
- Area: 320 Square Feet
- Dimensions: 20x16
Heating
- Central
Cooling
- Central Air
Appliances
- Included: Double Oven, Electric Oven, Cooktop
Features
- Entrance Foyer, Extra Closets, High Ceilings, Storage, Walk-In Closet(s), Wet Bar, Kitchen Island
- Flooring: Bamboo, Carpet, Wood, Tile
- Basement: Crawl Space
- Number of fireplaces: 2
- Fireplace features: Gas
Interior area
- Total structure area: 3,691
- Total interior livable area: 3,691 sqft
- Finished area above ground: 3,691
Property
Parking
- Total spaces: 3
- Parking features: Garage Door Opener, Garage Faces Side
- Garage spaces: 3
Features
- Levels: Two
- Stories: 2
- Patio & porch: Patio, Covered, Porch
- Exterior features: Smart Irrigation
- Pool features: Association
- Fencing: Back Yard
Lot
- Size: 0.45 Acres
- Dimensions: 197.1 x 150.1
- Features: Level
Details
- Parcel number: 094167I B 00800 00004167I
- Special conditions: Standard
Construction
Type & style
- Home type: SingleFamily
- Property subtype: Single Family Residence, Residential
Materials
- Brick
- Roof: Shingle
Condition
- New construction: No
- Year built: 2019
Utilities & green energy
- Sewer: Public Sewer
- Water: Public
- Utilities for property: Water Available, Underground Utilities
Community & neighborhood
Location
- Region: Spring Hill
- Subdivision: Autumn Ridge Ph8 Sec2
HOA & financial
HOA
- Has HOA: Yes
- HOA fee: $62 monthly
- Amenities included: Clubhouse, Pool, Underground Utilities
- Services included: Recreation Facilities
- Second HOA fee: $300 one time
Price history
| Date | Event | Price |
|---|---|---|
| 8/7/2024 | Sold | $1,000,000+3.1%$271/sqft |
Source: | ||
| 6/16/2024 | Pending sale | $969,900$263/sqft |
Source: | ||
| 6/10/2024 | Contingent | $969,900$263/sqft |
Source: | ||
| 6/8/2024 | Listed for sale | $969,900+59.3%$263/sqft |
Source: | ||
| 4/22/2020 | Sold | $609,000$165/sqft |
Source: Public Record Report a problem | ||
Public tax history
| Year | Property taxes | Tax assessment |
|---|---|---|
| 2024 | $3,706 | $144,275 |
| 2023 | $3,706 | $144,275 |
| 2022 | $3,706 -2.1% | $144,275 |
Find assessor info on the county website
Neighborhood: 37174
Nearby schools
GreatSchools rating
- 8/10Longview Elementary SchoolGrades: PK-5Distance: 1.3 mi
- 9/10Heritage Middle SchoolGrades: 6-8Distance: 2 mi
- 10/10Independence High SchoolGrades: 9-12Distance: 5 mi
Schools provided by the listing agent
- Elementary: Amanda H. North Elementary School
- Middle: Heritage Middle School
- High: Independence High School
Source: RealTracs MLS as distributed by MLS GRID. This data may not be complete. We recommend contacting the local school district to confirm school assignments for this home.
Get a cash offer in 3 minutes
Find out how much your home could sell for in as little as 3 minutes with a no-obligation cash offer.
Estimated market value$1,019,400
Get a cash offer in 3 minutes
Find out how much your home could sell for in as little as 3 minutes with a no-obligation cash offer.
Estimated market value
$1,019,400
