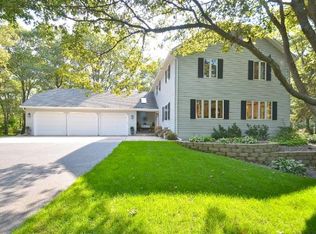Closed
$412,000
2054 115th Ave, Princeton, MN 55371
3beds
2,511sqft
Single Family Residence
Built in 1975
2.18 Acres Lot
$419,400 Zestimate®
$164/sqft
$2,660 Estimated rent
Home value
$419,400
Estimated sales range
Not available
$2,660/mo
Zestimate® history
Loading...
Owner options
Explore your selling options
What's special
*An absolutely beautiful 2+ Acre Country Setting overlooking Rice Lake Wildlife Management Area*Meticulously Maintained throughout w/several updates*Gorgeous Custom Kitchen w/granite countertops, center island, breakfast bar, pantry cabinet, tile backsplash, stainless steel appliances & pull out drawers*OPEN FLOOR PLAN*Enjoy the nice addition through your French doors off dining room w/vaulted ceiling & gas fireplace*6 Panel Solid Doors*Beautifully updated Full Bath on main w/jetted tub/shower, tile surround & travertine tile floors*Lower Level Family Room has gas fireplace, recessed lighting & knock down ceilings*LL Finished Laundry Room w/utility sink*3/4 bath lower level w/travertine tile*3 bedrooms total w/Office in Lower Level*Garage Lovers Dream w/oversized garage (24x40), 8'-0" High Insulated Door & service door*Additional Storage Shed (8x12)*Additional Shed/Barn/Lean-to*Covered front entry porch*High Efficiency Furnace, Air Exchanger & 200 AMP ELEC*Electrical Back-Up Baseboard*
Zillow last checked: 8 hours ago
Listing updated: August 06, 2025 at 10:14pm
Listed by:
Brian J Leonard 612-388-7653,
RE/MAX Results
Bought with:
Paul J. Jackson
Hewitt Jackson Real Estate
Source: NorthstarMLS as distributed by MLS GRID,MLS#: 6512184
Facts & features
Interior
Bedrooms & bathrooms
- Bedrooms: 3
- Bathrooms: 2
- Full bathrooms: 1
- 3/4 bathrooms: 1
Bedroom 1
- Level: Main
- Area: 156 Square Feet
- Dimensions: 13x12
Bedroom 2
- Level: Main
- Area: 120 Square Feet
- Dimensions: 12x10
Bedroom 3
- Level: Lower
- Area: 180 Square Feet
- Dimensions: 15x12
Dining room
- Level: Main
- Area: 168 Square Feet
- Dimensions: 14x12
Family room
- Level: Lower
- Area: 210 Square Feet
- Dimensions: 15x14
Foyer
- Level: Main
- Area: 30 Square Feet
- Dimensions: 6x5
Kitchen
- Level: Main
- Area: 180 Square Feet
- Dimensions: 15x12
Laundry
- Level: Lower
- Area: 80 Square Feet
- Dimensions: 8x10
Living room
- Level: Main
- Area: 288 Square Feet
- Dimensions: 16x18
Mud room
- Level: Lower
- Area: 63 Square Feet
- Dimensions: 7x9
Office
- Level: Lower
- Area: 165 Square Feet
- Dimensions: 15x11
Porch
- Level: Main
- Area: 64 Square Feet
- Dimensions: 8x8
Heating
- Baseboard, Forced Air, Fireplace(s)
Cooling
- Central Air
Appliances
- Included: Air-To-Air Exchanger, Dishwasher, Dryer, Electric Water Heater, Freezer, Microwave, Range, Refrigerator, Stainless Steel Appliance(s), Washer, Water Softener Owned
Features
- Basement: Block,Daylight,Finished,Full
- Number of fireplaces: 2
- Fireplace features: Family Room, Gas, Living Room
Interior area
- Total structure area: 2,511
- Total interior livable area: 2,511 sqft
- Finished area above ground: 1,431
- Finished area below ground: 914
Property
Parking
- Total spaces: 4
- Parking features: Attached, Gravel, Garage Door Opener
- Attached garage spaces: 4
- Has uncovered spaces: Yes
- Details: Garage Dimensions (24x40), Garage Door Height (8)
Accessibility
- Accessibility features: None
Features
- Levels: Multi/Split
- Patio & porch: Front Porch
- Pool features: None
- Fencing: None
- Has view: Yes
- View description: Lake
- Has water view: Yes
- Water view: Lake
- Waterfront features: Lake View, Waterfront Num(48001000), Lake Acres(512)
- Body of water: Rice
Lot
- Size: 2.18 Acres
- Dimensions: 217 x 450 x 216 x 428
- Features: Many Trees
Details
- Additional structures: Additional Garage, Lean-To, Storage Shed
- Foundation area: 1080
- Parcel number: 067600100
- Zoning description: Residential-Single Family
- Other equipment: Fuel Tank - Rented
Construction
Type & style
- Home type: SingleFamily
- Property subtype: Single Family Residence
Materials
- Vinyl Siding, Block, Concrete, Frame
- Roof: Age Over 8 Years,Asphalt
Condition
- Age of Property: 50
- New construction: No
- Year built: 1975
Utilities & green energy
- Electric: Circuit Breakers, 200+ Amp Service, Power Company: East Central Energy
- Gas: Propane
- Sewer: Private Sewer, Tank with Drainage Field
- Water: Drilled, Private, Well
Community & neighborhood
Location
- Region: Princeton
- Subdivision: Rice Lake Add
HOA & financial
HOA
- Has HOA: No
Other
Other facts
- Road surface type: Paved
Price history
| Date | Event | Price |
|---|---|---|
| 8/6/2024 | Sold | $412,000-0.7%$164/sqft |
Source: | ||
| 7/11/2024 | Pending sale | $415,000$165/sqft |
Source: | ||
| 7/3/2024 | Listing removed | -- |
Source: | ||
| 6/24/2024 | Listed for sale | $415,000$165/sqft |
Source: | ||
Public tax history
| Year | Property taxes | Tax assessment |
|---|---|---|
| 2024 | $4,008 +3.7% | $392,100 +6.4% |
| 2023 | $3,864 +29.3% | $368,600 +6.4% |
| 2022 | $2,988 -1.1% | $346,300 +48% |
Find assessor info on the county website
Neighborhood: 55371
Nearby schools
GreatSchools rating
- 7/10Princeton Intermediate SchoolGrades: 3-5Distance: 3 mi
- 6/10Princeton Middle SchoolGrades: 6-8Distance: 3.4 mi
- 6/10Princeton Senior High SchoolGrades: 9-12Distance: 3 mi

Get pre-qualified for a loan
At Zillow Home Loans, we can pre-qualify you in as little as 5 minutes with no impact to your credit score.An equal housing lender. NMLS #10287.
Sell for more on Zillow
Get a free Zillow Showcase℠ listing and you could sell for .
$419,400
2% more+ $8,388
With Zillow Showcase(estimated)
$427,788