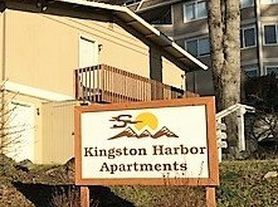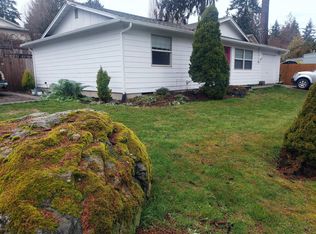Live every day like you're on vacation in this stunning low-bank waterfront retreat in Indianola, with private moorage on a shared dock and your own sandy beach just steps from the deck. Available now through June 2026this is your chance to savor the coastal lifestyle, especially during spring's crabbing and shrimping seasons.
Wake up to sweeping views of the bay through soaring floor-to-ceiling windows that flood the home with natural light and bring the outside in. The expansive wraparound deck is perched just above the waterline, offering a front-row seat to Puget Sound's ever-changing skies, abundant wildlife, and incredible sunsets.
Inside, the home blends rustic charm with modern updates, including a gourmet kitchen featuring a massive island, stainless appliances, and artisan tile backsplash. The open-concept great roomwith its dramatic vaulted ceilings and rich wood tonesfeels like a cozy lodge by the sea, complete with the comfort of a heat pump.
A flexible layout includes 3 bedrooms, with a sunlit loft suite upstairs that claims the prime view of the water. Whether you're sipping coffee on the deck, launching a kayak off the dock, or curling up indoors to storm watch, every corner of this home invites peace, inspiration, and adventure.
Key Features:
-- 75' of no-bank Puget Sound waterfront
-- Private moorage on shared dock ideal for boating, kayaking, paddleboarding
-- Sandy beach just off the deck
-- Massive picture windows with panoramic views
-- Updated gourmet kitchen w/ stainless appliances & oversized island
-- Vaulted ceilings, wood paneling, and lodge-style architectural details
-- 3 bedrooms including view loft
-- Spacious, tree-lined lot with privacy and natural landscaping
-- Short-term lease opportunity through June 2026 perfect for trying out waterfront living
-- Minutes from Indianola's community center, pier, and beach trails
Managed by REally Property Management, Inc. Offering lease through June 2026. Tenant is responsible for paying all utilities, $10/mo credit reporting, & renters liability insurance. This is a 2-bedroom septic system so a maximum of 4 occupants.
We require the full 1st month's rent and deposit to move in or the option to make small long-term payments on deposit through 3rd third-party provider if qualified. $50 application fee per person, must apply on RPM web site www , re ally pm , c o m. We do not accept comprehensive reusable reports or Zillow apps. No smoking in home.
Pets okay, screening required, $450 pet fee per pet, limit 2.
Available Immediately. Self-schedule viewing on our showing link below or on our web site!
htt ps
calendly .co m/ rpm rentals
Check out our 360 tour!
House for rent
$3,500/mo
20539 Chief Sealth Dr NE, Indianola, WA 98342
3beds
1,741sqft
Price may not include required fees and charges.
Single family residence
Available now
Cats, dogs OK
Central air
In unit laundry
Attached garage parking
-- Heating
What's special
Gourmet kitchenNo-bank puget sound waterfrontFloor-to-ceiling windowsSandy beachWood panelingTree-lined lotVaulted ceilings
- 33 days |
- -- |
- -- |
Travel times
Looking to buy when your lease ends?
Consider a first-time homebuyer savings account designed to grow your down payment with up to a 6% match & a competitive APY.
Facts & features
Interior
Bedrooms & bathrooms
- Bedrooms: 3
- Bathrooms: 2
- Full bathrooms: 2
Cooling
- Central Air
Appliances
- Included: Dishwasher, Dryer, Microwave, Range, Refrigerator, Washer
- Laundry: In Unit
Features
- View, Walk-In Closet(s)
- Flooring: Hardwood
Interior area
- Total interior livable area: 1,741 sqft
Video & virtual tour
Property
Parking
- Parking features: Attached
- Has attached garage: Yes
- Details: Contact manager
Features
- Patio & porch: Deck
- Exterior features: Dock, Gourmet Kitchen, Kitchen Island, Moorage, Private Sandy Beach, Septic, Utilities fee required, View Type: View
- Has water view: Yes
- Water view: Waterfront
Details
- Parcel number: 43590000260009
Construction
Type & style
- Home type: SingleFamily
- Property subtype: Single Family Residence
Community & HOA
Location
- Region: Indianola
Financial & listing details
- Lease term: Contact For Details
Price history
| Date | Event | Price |
|---|---|---|
| 10/13/2025 | Price change | $3,500-22.2%$2/sqft |
Source: Zillow Rentals | ||
| 10/4/2025 | Listed for rent | $4,500$3/sqft |
Source: Zillow Rentals | ||
| 9/29/2025 | Sold | $1,150,000-4%$661/sqft |
Source: | ||
| 8/23/2025 | Pending sale | $1,198,000$688/sqft |
Source: | ||
| 8/10/2025 | Price change | $1,198,000-2.2%$688/sqft |
Source: | ||

