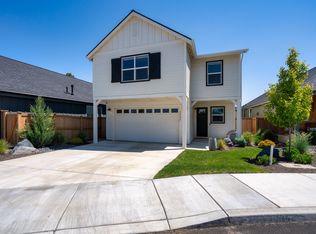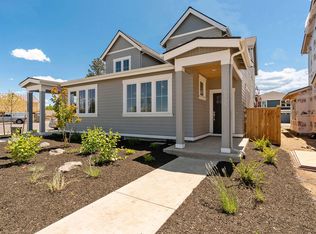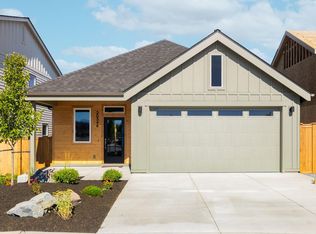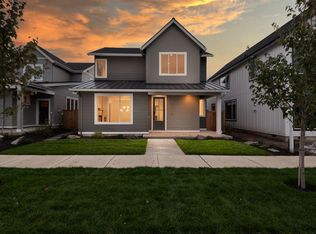Closed
$720,000
20534 Murphy Rd, Bend, OR 97702
3beds
3baths
2,110sqft
Single Family Residence
Built in 2023
4,791.6 Square Feet Lot
$692,800 Zestimate®
$341/sqft
$3,159 Estimated rent
Home value
$692,800
$658,000 - $727,000
$3,159/mo
Zestimate® history
Loading...
Owner options
Explore your selling options
What's special
Fantastic new Curtis Home in SE Bend's Countryside neighborhood. Lots of natural light fills this open floor plan, with the primary bedroom downstairs and a 1st floor office. Gorgeous island kitchen with
beautiful custom cabinets, stainless steel appliance package including refrigerator, quartz counter tops throughout, 2 more bedrooms upstairs and a loft and full bathroom. Energy efficient tankless water
heater, central AC, built to Earth Advantage standards, 2110 sqft of beautifully designed living space make this brand new Curtis build the perfect place to call home.
Zillow last checked: 8 hours ago
Listing updated: February 10, 2026 at 04:24am
Listed by:
Harcourts The Garner Group Real Estate 541-383-4360
Bought with:
Keller Williams Realty Central Oregon
Source: Oregon Datashare,MLS#: 220160758
Facts & features
Interior
Bedrooms & bathrooms
- Bedrooms: 3
- Bathrooms: 3
Heating
- Forced Air, Natural Gas
Cooling
- Central Air
Appliances
- Included: Dishwasher, Disposal, Microwave, Range, Range Hood, Refrigerator, Tankless Water Heater
Features
- Double Vanity, Kitchen Island, Open Floorplan, Primary Downstairs, Solid Surface Counters, Tile Shower, Walk-In Closet(s), Wired for Data
- Flooring: Carpet, Simulated Wood, Tile
- Windows: Double Pane Windows
- Basement: None
- Has fireplace: Yes
- Fireplace features: Gas, Great Room
- Common walls with other units/homes: No Common Walls
Interior area
- Total structure area: 2,110
- Total interior livable area: 2,110 sqft
Property
Parking
- Total spaces: 2
- Parking features: Attached, Garage Door Opener
- Attached garage spaces: 2
Features
- Levels: Two
- Stories: 2
- Patio & porch: Patio
- Fencing: Fenced
- Has view: Yes
- View description: Neighborhood
Lot
- Size: 4,791 sqft
- Features: Landscaped, Sprinklers In Front, Sprinklers In Rear
Details
- Parcel number: 284408
- Zoning description: RS
- Special conditions: Standard
Construction
Type & style
- Home type: SingleFamily
- Architectural style: Prairie
- Property subtype: Single Family Residence
Materials
- Frame
- Foundation: Stemwall
- Roof: Composition
Condition
- New construction: Yes
- Year built: 2023
Details
- Builder name: Curtis Homes, LLC
Utilities & green energy
- Sewer: Public Sewer
- Water: Public
Community & neighborhood
Security
- Security features: Carbon Monoxide Detector(s), Smoke Detector(s)
Community
- Community features: Short Term Rentals Not Allowed
Location
- Region: Bend
- Subdivision: Countryside Phase 1
Other
Other facts
- Listing terms: Cash,Conventional,FHA
- Road surface type: Paved
Price history
| Date | Event | Price |
|---|---|---|
| 6/18/2025 | Listing removed | $700,000$332/sqft |
Source: | ||
| 5/23/2025 | Price change | $700,000-2.8%$332/sqft |
Source: | ||
| 4/25/2025 | Price change | $720,000-2%$341/sqft |
Source: | ||
| 4/4/2025 | Listed for sale | $735,000+2.1%$348/sqft |
Source: | ||
| 3/16/2025 | Listing removed | $3,900$2/sqft |
Source: Zillow Rentals Report a problem | ||
Public tax history
| Year | Property taxes | Tax assessment |
|---|---|---|
| 2025 | $5,001 +3.9% | $295,960 +3% |
| 2024 | $4,811 +49.9% | $287,340 +330.5% |
| 2023 | $3,210 +203.7% | $66,750 |
Find assessor info on the county website
Neighborhood: Old Farm District
Nearby schools
GreatSchools rating
- 7/10R E Jewell Elementary SchoolGrades: K-5Distance: 0.1 mi
- 5/10High Desert Middle SchoolGrades: 6-8Distance: 1.9 mi
- 4/10Caldera High SchoolGrades: 9-12Distance: 0.9 mi
Schools provided by the listing agent
- Elementary: R E Jewell Elem
- Middle: High Desert Middle
- High: Caldera High
Source: Oregon Datashare. This data may not be complete. We recommend contacting the local school district to confirm school assignments for this home.
Get pre-qualified for a loan
At Zillow Home Loans, we can pre-qualify you in as little as 5 minutes with no impact to your credit score.An equal housing lender. NMLS #10287.
Sell for more on Zillow
Get a Zillow Showcase℠ listing at no additional cost and you could sell for .
$692,800
2% more+$13,856
With Zillow Showcase(estimated)$706,656



