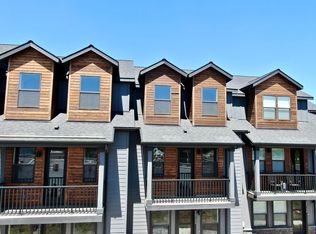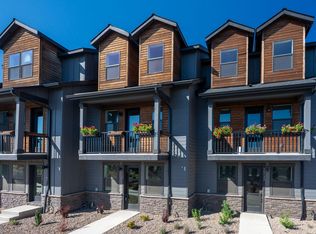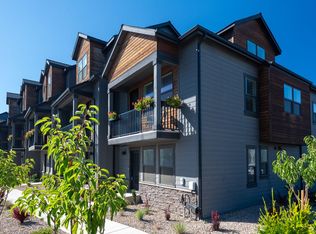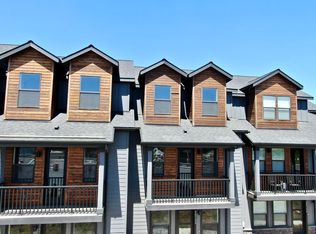Closed
$530,000
20534 Empire Ave, Bend, OR 97701
3beds
3baths
1,692sqft
Townhouse
Built in 2022
1,742.4 Square Feet Lot
$520,900 Zestimate®
$313/sqft
$2,721 Estimated rent
Home value
$520,900
$495,000 - $547,000
$2,721/mo
Zestimate® history
Loading...
Owner options
Explore your selling options
What's special
The perfect fusion of northwest architecture and contemporary design. A handsome exterior with clean lines and stone accents that give this townhome a rich, timeliness look. This is the largest floor plan, offering 2 primary suites, 3 full bathrooms, and solid surfaces throughout. There's ample room for everyone at the large center kitchen island complete with bar seating. This urban setting offers prime accessibility to each corner of Bend. Get to where you need to go quickly! An ideal spot for those seeking luxurious amenities and minimal maintenance. Visit the neighborhood coffee house, gym, and sports bar 2 blocks away. Or, there's an additional 4 eateries within 1/3 mil. The community pavilion will feature a pizza oven, green space, and covered patio.
Zillow last checked: 8 hours ago
Listing updated: November 06, 2024 at 07:31pm
Listed by:
Coldwell Banker Bain jen@thebowenproperties.com
Bought with:
No Office
Source: Oregon Datashare,MLS#: 220162205
Facts & features
Interior
Bedrooms & bathrooms
- Bedrooms: 3
- Bathrooms: 3
Heating
- Forced Air, Natural Gas
Cooling
- Central Air
Appliances
- Included: Dishwasher, Disposal, Microwave, Range, Water Heater
Features
- Breakfast Bar, Ceiling Fan(s), Enclosed Toilet(s), Kitchen Island, Linen Closet, Open Floorplan, Pantry, Primary Downstairs, Smart Thermostat, Solid Surface Counters, Tile Shower, Vaulted Ceiling(s), Walk-In Closet(s)
- Flooring: Carpet, Simulated Wood, Tile
- Windows: Double Pane Windows
- Basement: None
- Has fireplace: Yes
- Fireplace features: Gas, Living Room
- Common walls with other units/homes: 2+ Common Walls,No One Above,No One Below
Interior area
- Total structure area: 1,692
- Total interior livable area: 1,692 sqft
Property
Parking
- Total spaces: 2
- Parking features: Alley Access, Attached, Garage Door Opener
- Attached garage spaces: 2
Features
- Levels: Three Or More
- Stories: 3
- Patio & porch: Deck
- Has view: Yes
- View description: Mountain(s), Neighborhood, Territorial
Lot
- Size: 1,742 sqft
- Features: Level
Details
- Parcel number: 261998
- Zoning description: RH
- Special conditions: Standard
Construction
Type & style
- Home type: Townhouse
- Architectural style: Northwest
- Property subtype: Townhouse
Materials
- Frame
- Foundation: Slab
- Roof: Composition
Condition
- New construction: Yes
- Year built: 2022
Details
- Builder name: Emerald Engineering & Construction Company
Utilities & green energy
- Sewer: Public Sewer
- Water: Public
Community & neighborhood
Security
- Security features: Carbon Monoxide Detector(s), Smoke Detector(s)
Location
- Region: Bend
- Subdivision: Calaveras
HOA & financial
HOA
- Has HOA: Yes
- HOA fee: $175 monthly
- Amenities included: Landscaping, Snow Removal, Other
Other
Other facts
- Listing terms: Cash,Conventional,FHA,VA Loan
- Road surface type: Paved
Price history
| Date | Event | Price |
|---|---|---|
| 6/1/2023 | Sold | $530,000+0.2%$313/sqft |
Source: | ||
| 5/18/2023 | Pending sale | $529,000$313/sqft |
Source: | ||
| 4/14/2023 | Listed for sale | $529,000-9.6%$313/sqft |
Source: | ||
| 3/15/2023 | Listing removed | $584,900$346/sqft |
Source: | ||
| 1/13/2023 | Price change | $584,900-4.9%$346/sqft |
Source: | ||
Public tax history
| Year | Property taxes | Tax assessment |
|---|---|---|
| 2024 | $3,567 +7.9% | $213,040 +48.8% |
| 2023 | $3,307 +45.8% | $143,200 |
| 2022 | $2,268 +106.6% | $143,200 +605.8% |
Find assessor info on the county website
Neighborhood: Boyd Acres
Nearby schools
GreatSchools rating
- 6/10Lava Ridge Elementary SchoolGrades: K-5Distance: 1.3 mi
- 7/10Sky View Middle SchoolGrades: 6-8Distance: 1.4 mi
- 7/10Mountain View Senior High SchoolGrades: 9-12Distance: 1.8 mi
Schools provided by the listing agent
- Elementary: Lava Ridge Elem
- Middle: Sky View Middle
- High: Mountain View Sr High
Source: Oregon Datashare. This data may not be complete. We recommend contacting the local school district to confirm school assignments for this home.

Get pre-qualified for a loan
At Zillow Home Loans, we can pre-qualify you in as little as 5 minutes with no impact to your credit score.An equal housing lender. NMLS #10287.
Sell for more on Zillow
Get a free Zillow Showcase℠ listing and you could sell for .
$520,900
2% more+ $10,418
With Zillow Showcase(estimated)
$531,318


