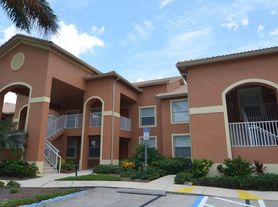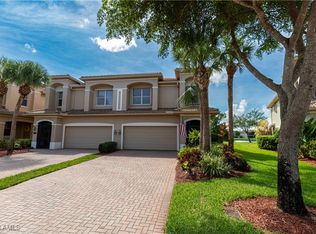*3 MONTH MINIMUM* Discover Your Dream Seasonal and/or Annual Rental Home at Corkscrew Shores! Welcome to this stunning Preserve view Pinnacle Floorplan home, where luxury and comfort meet. This immaculate residence has 3 spacious bedrooms, 3 full bathrooms, a large family room, office/den with a charming barn door, and a 3-car garage. The kitchen is a chef's delight with stunning granite countertops, top-of-the-line Kitchen-Aid stainless steel appliances, and an oversized island that is great for entertaining. The primary suite offers a spacious walk-in closet, a double vanity, and a large walk-in shower. Freshly painted interiors, a coffered ceiling in the living room, and crown molding throughout add a touch of sophistication. This home also features new flooring throughout, a reverse osmosis system for pure, clean water, and a driveway that has been power-washed and sealed for a pristine look. Corkscrew Shores offers resort-style living with a 240-acre lake, a community pool and spa, walk/jog path, the Captain's Club restaurant and bar, 5 tennis courts, bocce and pickleball courts, a fitness center, a fishing pier, and a manned security gate for peace of mind. This fabulous location is close to the vibrant dining, shopping, and entertainment options of Miromar, and just 10 minutes from SWFL International Airport (RSW).
House for rent
$5,000/mo
20533 Wilderness Ct, Estero, FL 33928
3beds
2,488sqft
Price may not include required fees and charges.
Singlefamily
Available now
No pets
Ceiling fan
In unit laundry
3 Attached garage spaces parking
Central, electric
What's special
Oversized islandTennis courtsSpacious bedroomsFishing pierLarge family roomStunning granite countertopsFreshly painted interiors
- 84 days |
- -- |
- -- |
Travel times
Looking to buy when your lease ends?
Get a special Zillow offer on an account designed to grow your down payment. Save faster with up to a 6% match & an industry leading APY.
Offer exclusive to Foyer+; Terms apply. Details on landing page.
Facts & features
Interior
Bedrooms & bathrooms
- Bedrooms: 3
- Bathrooms: 3
- Full bathrooms: 3
Rooms
- Room types: Family Room, Office
Heating
- Central, Electric
Cooling
- Ceiling Fan
Appliances
- Included: Dishwasher, Disposal, Dryer, Freezer, Microwave, Oven, Stove, Washer
- Laundry: In Unit, Laundry in Residence
Features
- Ceiling Fan(s), Foyer, Pantry, Tray Ceiling(s), Volume Ceiling, Walk In Closet
- Flooring: Laminate, Tile
- Furnished: Yes
Interior area
- Total interior livable area: 2,488 sqft
Property
Parking
- Total spaces: 3
- Parking features: Attached, Covered
- Has attached garage: Yes
- Details: Contact manager
Features
- Stories: 1
- Exterior features: Contact manager
- Has spa: Yes
- Spa features: Hottub Spa
Details
- Parcel number: 28462606000004590
Construction
Type & style
- Home type: SingleFamily
- Architectural style: RanchRambler
- Property subtype: SingleFamily
Condition
- Year built: 2017
Community & HOA
Community
- Features: Clubhouse, Fitness Center, Tennis Court(s)
- Security: Gated Community
HOA
- Amenities included: Fitness Center, Tennis Court(s)
Location
- Region: Estero
Financial & listing details
- Lease term: Contact For Details
Price history
| Date | Event | Price |
|---|---|---|
| 10/7/2025 | Price change | $5,000-23.1%$2/sqft |
Source: NABOR FL #225064517 | ||
| 9/1/2025 | Listing removed | $872,000$350/sqft |
Source: | ||
| 8/30/2025 | Price change | $6,500-7.1%$3/sqft |
Source: NABOR FL #225064517 | ||
| 7/29/2025 | Listed for rent | $7,000$3/sqft |
Source: NABOR FL #225064517 | ||
| 7/14/2025 | Price change | $872,000-0.1%$350/sqft |
Source: | ||

