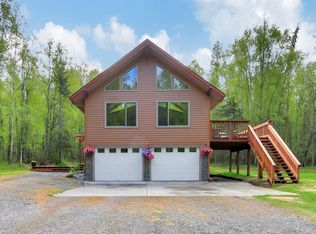Super spacious home on a large amazing flat lot with a huge 1314s.f. heated shop. Owner just replaced carpet, paint, new kitchen and bathrooms and a all new septic system.
This property is off market, which means it's not currently listed for sale or rent on Zillow. This may be different from what's available on other websites or public sources.

