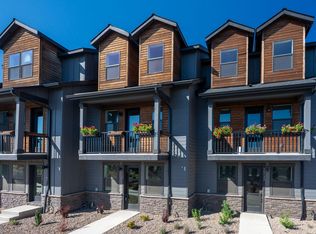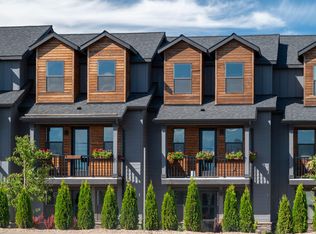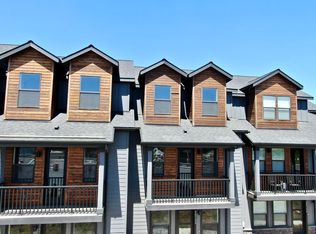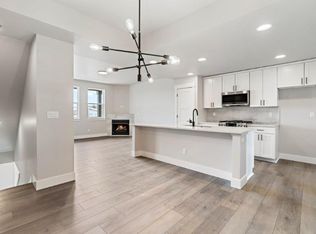Beautifully finished townhome in the heart of Central Oregon! This completed townhouse is ready to be your basecamp for all Central Oregon has to offer! The neighborhood grocery, pub, and coffee shop are just a few of the convenient features of this community! Builder incentives available!!!
This property is off market, which means it's not currently listed for sale or rent on Zillow. This may be different from what's available on other websites or public sources.




