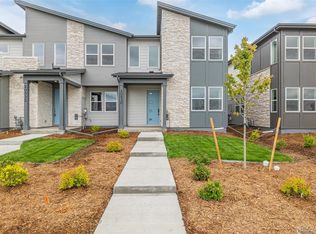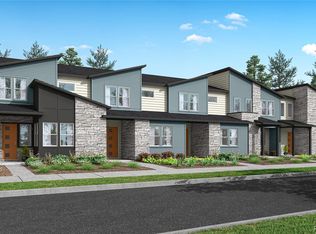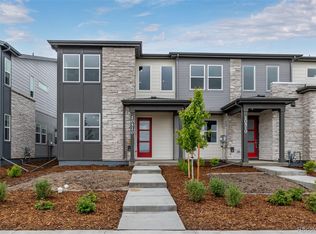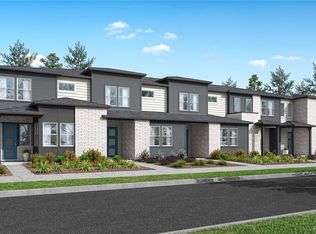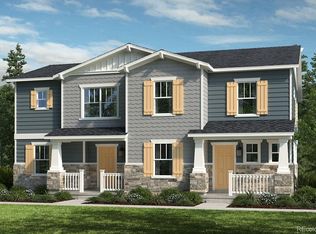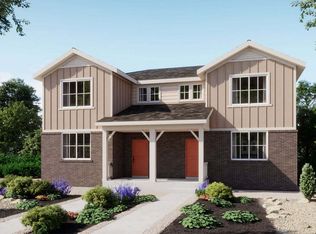This beautiful energy-efficient home is boasting 42” cabinets, white quartz and stainless-steel gas range, microwave, and dishwasher. The two-story foyer invites plenty of natural light with open railings. Vinyl plank throughout the main floor.
Please Contact Jonathan Donahue with McStain Neighborhoods at 480-406-7611 with any questions or to schedule a private tour.
For sale
$457,900
20532 E 58th Avenue, Aurora, CO 80019
3beds
1,503sqft
Est.:
Townhouse
Built in 2025
1,980 Square Feet Lot
$-- Zestimate®
$305/sqft
$145/mo HOA
What's special
Two-story foyerStainless-steel gas rangeWhite quartzOpen railingsPlenty of natural light
- 329 days |
- 18 |
- 0 |
Zillow last checked: 8 hours ago
Listing updated: November 22, 2025 at 01:41pm
Listed by:
Jesus Orozco 303-570-8561 JOJ@McStain.com,
Jesus Orozco Jr
Source: REcolorado,MLS#: 6341925
Tour with a local agent
Facts & features
Interior
Bedrooms & bathrooms
- Bedrooms: 3
- Bathrooms: 3
- Full bathrooms: 1
- 3/4 bathrooms: 1
- 1/2 bathrooms: 1
- Main level bathrooms: 1
Bedroom
- Level: Upper
Bedroom
- Level: Upper
Bathroom
- Level: Main
Bathroom
- Level: Upper
Other
- Level: Upper
Other
- Level: Upper
Dining room
- Level: Main
Great room
- Level: Main
Kitchen
- Level: Main
Laundry
- Level: Upper
Heating
- Forced Air, Natural Gas
Cooling
- Central Air
Features
- Basement: Crawl Space
- Common walls with other units/homes: 2+ Common Walls
Interior area
- Total structure area: 1,503
- Total interior livable area: 1,503 sqft
- Finished area above ground: 1,503
Property
Parking
- Total spaces: 2
- Parking features: Garage - Attached
- Attached garage spaces: 2
Features
- Levels: Two
- Stories: 2
- Entry location: Garden
Lot
- Size: 1,980 Square Feet
Details
- Parcel number: R0220674
- Special conditions: Standard
Construction
Type & style
- Home type: Townhouse
- Property subtype: Townhouse
- Attached to another structure: Yes
Materials
- Brick, Cement Siding, Frame
- Foundation: Concrete Perimeter
Condition
- Year built: 2025
Details
- Builder model: Plan 2610
- Builder name: McStain
- Warranty included: Yes
Utilities & green energy
- Sewer: Public Sewer
- Water: Public
Green energy
- Energy efficient items: Appliances, Construction, Doors, HVAC, Insulation, Lighting, Roof, Thermostat, Water Heater, Windows
Community & HOA
Community
- Subdivision: Painted Prairie
HOA
- Has HOA: Yes
- HOA fee: $50 monthly
- HOA name: Painted Prairie General
- HOA phone: 303-482-2213
- Second HOA fee: $95 monthly
- Second HOA name: Painted Prairie Townhomes
- Second HOA phone: 303-482-2213
Location
- Region: Aurora
Financial & listing details
- Price per square foot: $305/sqft
- Annual tax amount: $1
- Date on market: 1/15/2025
- Listing terms: 1031 Exchange,Cash,Conventional,FHA,VA Loan
- Exclusions: None
- Ownership: Builder
Estimated market value
Not available
Estimated sales range
Not available
Not available
Price history
Price history
| Date | Event | Price |
|---|---|---|
| 4/18/2025 | Price change | $457,900-2.6%$305/sqft |
Source: | ||
| 1/15/2025 | Listed for sale | $470,350$313/sqft |
Source: | ||
Public tax history
Public tax history
Tax history is unavailable.BuyAbility℠ payment
Est. payment
$2,763/mo
Principal & interest
$2225
Property taxes
$233
Other costs
$305
Climate risks
Neighborhood: Painted Prairie
Nearby schools
GreatSchools rating
- 5/10Clyde Miller K-8Grades: PK-8Distance: 3.9 mi
- 5/10Vista Peak 9-12 PreparatoryGrades: 9-12Distance: 5.9 mi
Schools provided by the listing agent
- Elementary: Aurora Highlands
- Middle: Aurora Highlands
- High: Vista Peak
- District: Adams-Arapahoe 28J
Source: REcolorado. This data may not be complete. We recommend contacting the local school district to confirm school assignments for this home.
- Loading
- Loading
