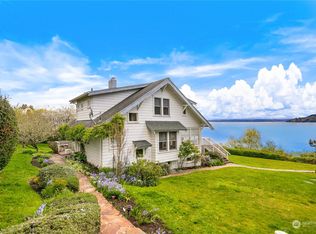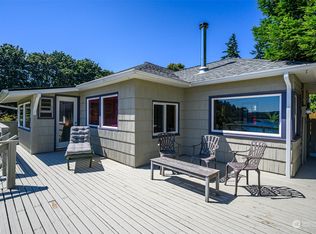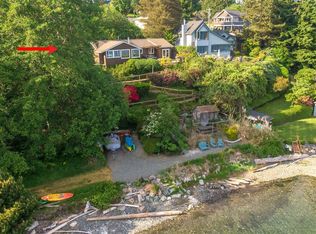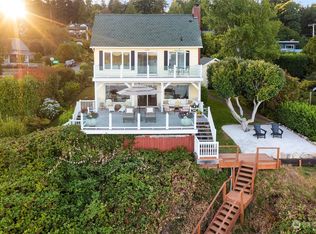Sold
Listed by:
Nicole Donnelly Martin,
Vashon Isl. Sotheby's Int'l RE,
Linda J. Bianchi,
Vashon Isl. Sotheby's Int'l RE
Bought with: Windermere Real Estate/East
$1,350,000
20532 Chautauqua Beach Road SW, Vashon, WA 98070
3beds
1,980sqft
Single Family Residence
Built in 1917
0.34 Acres Lot
$1,339,900 Zestimate®
$682/sqft
$3,747 Estimated rent
Home value
$1,339,900
$1.23M - $1.46M
$3,747/mo
Zestimate® history
Loading...
Owner options
Explore your selling options
What's special
This completely reimagined 1917 beach cabin blends timeless charm with modern comforts, offering some of the best light and most expansive views on the island—spanning Puget Sound with Mount Rainier front and center. Set above 55 feet of medium-bank waterfront in one of Vashon’s most treasured beach enclaves, it's just steps from the island’s finest sandy beach at KVI. Thoughtfully restored, it features fir floors, a brick fireplace, cozy library or office, and a designer kitchen with Carrara marble and Dacor appliances. The primary suite features a soaking tub and walk-in closet. Master gardener-designed grounds, fruit trees, a shop, and serene outdoor living spaces complete this soulful, sun-filled retreat—close to town, yet a world away.
Zillow last checked: 8 hours ago
Listing updated: June 29, 2025 at 04:02am
Listed by:
Nicole Donnelly Martin,
Vashon Isl. Sotheby's Int'l RE,
Linda J. Bianchi,
Vashon Isl. Sotheby's Int'l RE
Bought with:
Sara K. Miller, 109710
Windermere Real Estate/East
Source: NWMLS,MLS#: 2357168
Facts & features
Interior
Bedrooms & bathrooms
- Bedrooms: 3
- Bathrooms: 2
- Full bathrooms: 1
- 3/4 bathrooms: 1
- Main level bathrooms: 1
Bathroom three quarter
- Level: Main
Entry hall
- Level: Main
Family room
- Level: Main
Kitchen with eating space
- Level: Main
Utility room
- Level: Main
Heating
- Fireplace, Forced Air, Heat Pump, Electric, Propane, Wood
Cooling
- Central Air, Forced Air
Appliances
- Included: Dishwasher(s), Microwave(s), Refrigerator(s), Stove(s)/Range(s), Washer(s), Water Heater: Electric, Water Heater Location: Entry Closet
Features
- Bath Off Primary
- Flooring: Ceramic Tile, Softwood, Carpet
- Doors: French Doors
- Windows: Double Pane/Storm Window, Skylight(s)
- Basement: None
- Number of fireplaces: 1
- Fireplace features: Wood Burning, Main Level: 1, Fireplace
Interior area
- Total structure area: 1,980
- Total interior livable area: 1,980 sqft
Property
Parking
- Total spaces: 1
- Parking features: Detached Garage
- Garage spaces: 1
Features
- Levels: Two
- Stories: 2
- Entry location: Main
- Patio & porch: Bath Off Primary, Ceramic Tile, Double Pane/Storm Window, Fireplace, French Doors, Jetted Tub, Skylight(s), Water Heater
- Spa features: Bath
- Has view: Yes
- View description: Mountain(s), Sound, Strait
- Has water view: Yes
- Water view: Sound,Strait
- Waterfront features: Medium Bank
- Frontage length: Waterfront Ft: 55
Lot
- Size: 0.34 Acres
- Features: Paved, Cable TV, Deck, Fenced-Partially, High Speed Internet, Irrigation, Patio, Propane, Shop
- Topography: Level,Steep Slope,Terraces
- Residential vegetation: Fruit Trees, Garden Space
Details
- Parcel number: 1535200380
- Zoning: RA2.5S0
- Zoning description: Jurisdiction: County
- Special conditions: Standard
- Other equipment: Leased Equipment: None
Construction
Type & style
- Home type: SingleFamily
- Architectural style: Craftsman
- Property subtype: Single Family Residence
Materials
- Wood Siding
- Roof: Composition
Condition
- Very Good
- Year built: 1917
- Major remodel year: 1992
Utilities & green energy
- Electric: Company: PSE
- Sewer: Septic Tank
- Water: Community, Company: District 19
- Utilities for property: Comcast, Xfinity
Community & neighborhood
Location
- Region: Vashon
- Subdivision: Ellisport
Other
Other facts
- Listing terms: Cash Out,Conventional,VA Loan
- Cumulative days on market: 18 days
Price history
| Date | Event | Price |
|---|---|---|
| 5/29/2025 | Sold | $1,350,000-3.2%$682/sqft |
Source: | ||
| 5/9/2025 | Pending sale | $1,395,000$705/sqft |
Source: | ||
| 4/22/2025 | Listed for sale | $1,395,000+253.2%$705/sqft |
Source: | ||
| 7/31/1998 | Sold | $395,000+14.5%$199/sqft |
Source: Public Record Report a problem | ||
| 9/25/1996 | Sold | $345,000$174/sqft |
Source: Public Record Report a problem | ||
Public tax history
| Year | Property taxes | Tax assessment |
|---|---|---|
| 2024 | $14,709 +5.4% | $1,379,000 +8% |
| 2023 | $13,949 +1.9% | $1,277,000 -12.2% |
| 2022 | $13,684 +10.1% | $1,454,000 +35.3% |
Find assessor info on the county website
Neighborhood: 98070
Nearby schools
GreatSchools rating
- 7/10Chautauqua Elementary SchoolGrades: PK-5Distance: 0.9 mi
- 8/10Mcmurray Middle SchoolGrades: 6-8Distance: 1 mi
- 9/10Vashon Island High SchoolGrades: 9-12Distance: 1 mi
Schools provided by the listing agent
- Elementary: Chautauqua Elem
- Middle: Mcmurray Mid
- High: Vashon Isl High
Source: NWMLS. This data may not be complete. We recommend contacting the local school district to confirm school assignments for this home.

Get pre-qualified for a loan
At Zillow Home Loans, we can pre-qualify you in as little as 5 minutes with no impact to your credit score.An equal housing lender. NMLS #10287.



