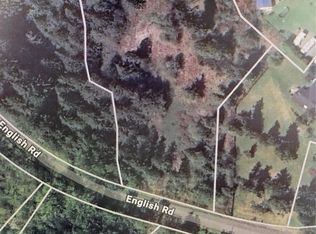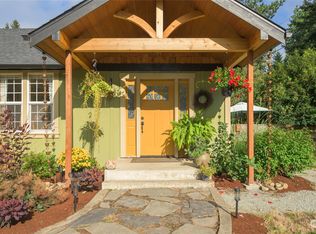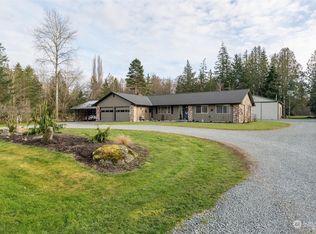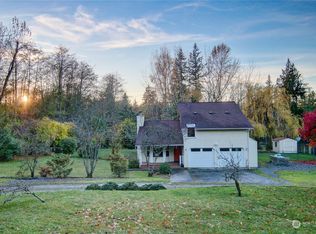Sold
Listed by:
Andrew Sale,
John L. Scott Skagit
Bought with: John L. Scott Snohomish
$1,015,000
20531 English Road, Mount Vernon, WA 98274
3beds
2,138sqft
Single Family Residence
Built in 2001
2.52 Acres Lot
$1,080,400 Zestimate®
$475/sqft
$3,299 Estimated rent
Home value
$1,080,400
$1.03M - $1.15M
$3,299/mo
Zestimate® history
Loading...
Owner options
Explore your selling options
What's special
Welcome home to your 2.5-acre custom estate in Conway! Minutes from I5! Spectacular gated entry leads to the 2100 sq ft rambler + detached shop w/ additional living space above. Contemporary country style offers peace & comfort. Front door opens to recently refinished hardwood floors, open concept kitchen, vaulted ceilings, and incredible river rock fireplace. A/C all throughout home. Primary bedroom has a walk in closet & attached full bath. Detached shop features full kitchen, 3/4 bath, heat throughout & 2 additional bays once used as wood working shop. Massive area above shop has 2 separate rooms. Detached RV carport features RV hookups and plenty of room for equipment. Fully fenced 2.5 acres offers plenty of room for pets & animals.
Zillow last checked: 8 hours ago
Listing updated: February 14, 2024 at 10:14pm
Listed by:
Andrew Sale,
John L. Scott Skagit
Bought with:
Hayley Ford, 99894
John L. Scott Snohomish
Source: NWMLS,MLS#: 2143131
Facts & features
Interior
Bedrooms & bathrooms
- Bedrooms: 3
- Bathrooms: 3
- Full bathrooms: 1
- 3/4 bathrooms: 1
- 1/2 bathrooms: 1
- Main level bedrooms: 3
Primary bedroom
- Level: Main
Bedroom
- Level: Main
Bedroom
- Level: Main
Bathroom full
- Level: Main
Bathroom three quarter
- Level: Main
Other
- Level: Main
Den office
- Level: Main
Dining room
- Level: Main
Entry hall
- Level: Main
Family room
- Level: Main
Kitchen with eating space
- Level: Main
Living room
- Level: Main
Utility room
- Level: Main
Heating
- Fireplace(s), Heat Pump, Radiant
Cooling
- Has cooling: Yes
Appliances
- Included: Dishwasher_, Dryer, GarbageDisposal_, Microwave_, Refrigerator_, StoveRange_, Washer, Dishwasher, Garbage Disposal, Microwave, Refrigerator, StoveRange, Water Heater: Propane, Water Heater Location: Garage
Features
- Dining Room, High Tech Cabling, Loft
- Flooring: Ceramic Tile, Concrete, Hardwood, Laminate, Carpet, Laminate Tile
- Doors: French Doors
- Windows: Double Pane/Storm Window, Skylight(s)
- Basement: None
- Number of fireplaces: 1
- Fireplace features: Wood Burning, Main Level: 1, Fireplace
Interior area
- Total structure area: 2,138
- Total interior livable area: 2,138 sqft
Property
Parking
- Total spaces: 8
- Parking features: RV Parking, Detached Carport, Driveway, Attached Garage, Detached Garage
- Attached garage spaces: 8
- Has carport: Yes
Features
- Levels: One
- Stories: 1
- Entry location: Main
- Patio & porch: Ceramic Tile, Concrete, Hardwood, Laminate Tile, Wall to Wall Carpet, Second Kitchen, Double Pane/Storm Window, Dining Room, French Doors, High Tech Cabling, Loft, Skylight(s), Vaulted Ceiling(s), Walk-In Closet(s), Fireplace, Water Heater
- Has view: Yes
- View description: Mountain(s), Partial
Lot
- Size: 2.52 Acres
- Features: Paved, Cabana/Gazebo, Cable TV, Fenced-Fully, Gas Available, Gated Entry, High Speed Internet, Outbuildings, Patio, Propane, RV Parking, Shop
- Topography: Level,PartialSlope
- Residential vegetation: Brush, Fruit Trees, Garden Space
Details
- Parcel number: P118059
- Zoning description: Jurisdiction: County
- Special conditions: Standard
- Other equipment: Leased Equipment: Propane Tank
Construction
Type & style
- Home type: SingleFamily
- Architectural style: Contemporary
- Property subtype: Single Family Residence
Materials
- Brick, Cement Planked, Wood Products
- Foundation: Poured Concrete, Slab
- Roof: Composition
Condition
- Year built: 2001
Details
- Builder name: Contour Construction LLC
Utilities & green energy
- Electric: Company: PSE
- Sewer: Septic Tank, Company: Septic
- Water: Public, Company: PUD
Community & neighborhood
Location
- Region: Mount Vernon
- Subdivision: Conway
Other
Other facts
- Listing terms: Conventional
- Cumulative days on market: 641 days
Price history
| Date | Event | Price |
|---|---|---|
| 6/18/2024 | Listing removed | $1,050,000$491/sqft |
Source: John L Scott Real Estate #2143131 Report a problem | ||
| 2/15/2024 | Pending sale | $1,050,000+3.4%$491/sqft |
Source: John L Scott Real Estate #2143131 Report a problem | ||
| 2/14/2024 | Sold | $1,015,000-3.3%$475/sqft |
Source: | ||
| 1/20/2024 | Pending sale | $1,050,000$491/sqft |
Source: | ||
| 10/25/2023 | Listed for sale | $1,050,000-12.5%$491/sqft |
Source: John L Scott Real Estate #2143131 Report a problem | ||
Public tax history
| Year | Property taxes | Tax assessment |
|---|---|---|
| 2024 | $8,888 +4.2% | $1,029,000 +8.6% |
| 2023 | $8,526 -7.7% | $947,900 -6.4% |
| 2022 | $9,238 | $1,012,400 +28.3% |
Find assessor info on the county website
Neighborhood: 98274
Nearby schools
GreatSchools rating
- 5/10Conway SchoolGrades: K-8Distance: 0.8 mi
Schools provided by the listing agent
- Elementary: Conway Sch
- Middle: Conway Sch
Source: NWMLS. This data may not be complete. We recommend contacting the local school district to confirm school assignments for this home.
Get pre-qualified for a loan
At Zillow Home Loans, we can pre-qualify you in as little as 5 minutes with no impact to your credit score.An equal housing lender. NMLS #10287.



