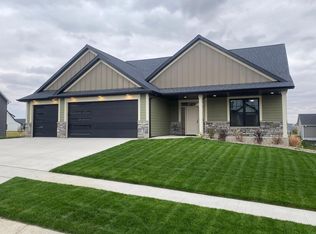Closed
$920,338
2053 Whitlee Ln SW, Rochester, MN 55902
4beds
4,180sqft
Single Family Residence
Built in 2024
0.42 Acres Lot
$964,100 Zestimate®
$220/sqft
$4,182 Estimated rent
Home value
$964,100
$877,000 - $1.06M
$4,182/mo
Zestimate® history
Loading...
Owner options
Explore your selling options
What's special
The crisp curb appeal of this 2 story walkout is coupled with a backyard retreat. Upon entering inside you will be greeted with the vast floor-to-ceiling windows accompanied by a fireplace in the great room. Adjacent is the dining room and eat-in-kitchen with hidden walk-in pantry providing abundant storage. This property has convenient main level living with the primary bedroom, bathroom, laundry, and office collectively on one level. Upstairs offers 3 additional bedrooms, a Jack-and-Jill bathroom, with an attractive open to below banister. An unfinished basement gives space to envision your future homeownership needs.
Zillow last checked: 8 hours ago
Listing updated: May 06, 2025 at 09:54am
Listed by:
Jennifer Lawver 507-951-6665,
Elcor Realty of Rochester Inc.
Bought with:
Kara Gyarmaty
Edina Realty, Inc.
Source: NorthstarMLS as distributed by MLS GRID,MLS#: 6513420
Facts & features
Interior
Bedrooms & bathrooms
- Bedrooms: 4
- Bathrooms: 4
- Full bathrooms: 3
- 1/2 bathrooms: 1
Bedroom 1
- Level: Main
- Area: 192 Square Feet
- Dimensions: 16x12
Bedroom 2
- Level: Upper
- Area: 154 Square Feet
- Dimensions: 14x11
Bedroom 3
- Level: Upper
- Area: 168 Square Feet
- Dimensions: 14x12
Bedroom 4
- Level: Upper
- Area: 144 Square Feet
- Dimensions: 12x12
Primary bathroom
- Level: Main
- Area: 150 Square Feet
- Dimensions: 15x10
Dining room
- Level: Main
- Area: 140 Square Feet
- Dimensions: 10x14
Kitchen
- Level: Main
- Area: 154 Square Feet
- Dimensions: 11x14
Living room
- Level: Main
- Area: 315 Square Feet
- Dimensions: 15x21
Office
- Level: Main
- Area: 154 Square Feet
- Dimensions: 11x14
Other
- Level: Main
- Area: 63 Square Feet
- Dimensions: 7x9
Screened porch
- Level: Main
- Area: 130 Square Feet
- Dimensions: 10x13
Other
- Level: Lower
- Area: 3050 Square Feet
- Dimensions: 61x50
Walk in closet
- Level: Main
- Area: 120 Square Feet
- Dimensions: 10x12
Heating
- Forced Air, Fireplace(s)
Cooling
- Central Air
Appliances
- Included: Air-To-Air Exchanger, Dishwasher, ENERGY STAR Qualified Appliances, Exhaust Fan, Gas Water Heater, Microwave, Range, Refrigerator, Stainless Steel Appliance(s), Water Softener Owned
Features
- Basement: Drain Tiled,Drainage System,8 ft+ Pour,Full,Concrete,Storage Space,Sump Pump,Unfinished,Walk-Out Access
- Number of fireplaces: 1
- Fireplace features: Family Room, Gas, Insert
Interior area
- Total structure area: 4,180
- Total interior livable area: 4,180 sqft
- Finished area above ground: 2,649
- Finished area below ground: 0
Property
Parking
- Total spaces: 3
- Parking features: Attached, Concrete, Floor Drain, Garage Door Opener, Storage
- Attached garage spaces: 3
- Has uncovered spaces: Yes
- Details: Garage Dimensions (36x26)
Accessibility
- Accessibility features: None
Features
- Levels: Two
- Stories: 2
- Patio & porch: Composite Decking, Covered, Front Porch, Patio, Porch
Lot
- Size: 0.42 Acres
- Dimensions: 59 x 208 x 90 x 208
Details
- Foundation area: 1531
- Parcel number: 642221085347
- Zoning description: Residential-Single Family
Construction
Type & style
- Home type: SingleFamily
- Property subtype: Single Family Residence
Materials
- Fiber Board, Concrete, Frame
- Roof: Age 8 Years or Less,Asphalt
Condition
- Age of Property: 1
- New construction: Yes
- Year built: 2024
Details
- Builder name: SENRICK CUSTOM HOMES LLC
Utilities & green energy
- Electric: Circuit Breakers, Power Company: Rochester Public Utilities
- Gas: Natural Gas
- Sewer: City Sewer/Connected
- Water: City Water/Connected
- Utilities for property: Underground Utilities
Community & neighborhood
Location
- Region: Rochester
- Subdivision: Fieldstone 8th
HOA & financial
HOA
- Has HOA: No
Other
Other facts
- Road surface type: Paved
Price history
| Date | Event | Price |
|---|---|---|
| 11/15/2024 | Sold | $920,338+577.2%$220/sqft |
Source: | ||
| 4/13/2024 | Sold | $135,900-85%$33/sqft |
Source: | ||
| 4/3/2024 | Pending sale | $903,013+564.5%$216/sqft |
Source: | ||
| 9/11/2023 | Pending sale | $135,900$33/sqft |
Source: | ||
| 11/19/2021 | Listed for sale | $135,900$33/sqft |
Source: | ||
Public tax history
| Year | Property taxes | Tax assessment |
|---|---|---|
| 2025 | $1,263 +10.1% | $956,100 +1174.8% |
| 2024 | $1,148 | $75,000 |
| 2023 | -- | $75,000 |
Find assessor info on the county website
Neighborhood: 55902
Nearby schools
GreatSchools rating
- 7/10Bamber Valley Elementary SchoolGrades: PK-5Distance: 1.2 mi
- 4/10Willow Creek Middle SchoolGrades: 6-8Distance: 2.5 mi
- 9/10Mayo Senior High SchoolGrades: 8-12Distance: 2.9 mi
Schools provided by the listing agent
- Elementary: Bamber Valley
- Middle: Willow Creek
- High: Mayo
Source: NorthstarMLS as distributed by MLS GRID. This data may not be complete. We recommend contacting the local school district to confirm school assignments for this home.
Get a cash offer in 3 minutes
Find out how much your home could sell for in as little as 3 minutes with a no-obligation cash offer.
Estimated market value$964,100
Get a cash offer in 3 minutes
Find out how much your home could sell for in as little as 3 minutes with a no-obligation cash offer.
Estimated market value
$964,100
