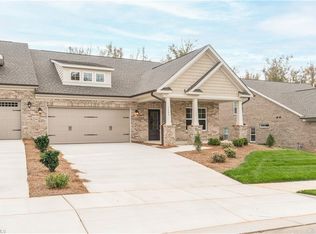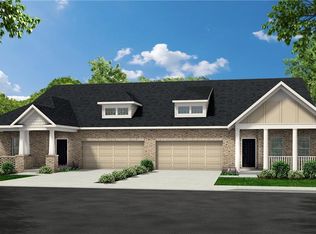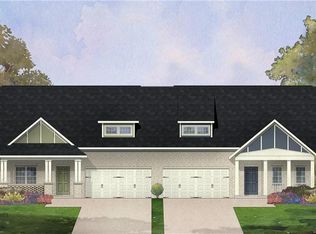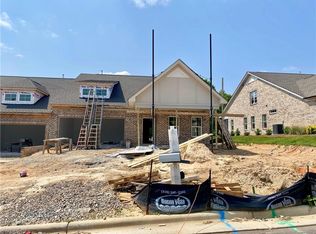Sold for $428,400 on 12/17/24
$428,400
2053 Welden Ridge Rd, Kernersville, NC 27284
2beds
2,276sqft
Stick/Site Built, Residential, Townhouse
Built in 2023
-- sqft lot
$434,700 Zestimate®
$--/sqft
$1,972 Estimated rent
Home value
$434,700
$396,000 - $478,000
$1,972/mo
Zestimate® history
Loading...
Owner options
Explore your selling options
What's special
Welden Ridge, a low-maintenance living borough of Welden Village, offering a convenient & comfortable lifestyle. With 2 beds, 2 full baths & an additional upstairs bonus room, there's plenty of space! As you enter, the spacious foyer sets the tone for the open concept living/dining/kitchen area. The kitchen boasts upgraded granite countertops & a gas range. The main level features the primary bedroom & secondary bedroom! Upstairs, you'll find the finished bonus room, which can serve as a guest space, office, or additional living area. Additionally, there's a walk-in, unfinished storage room upstairs, ideal for keeping seasonal items organized. Don't forget to experience the screen porch! This home is brand new and move-in ready, making it an attractive option for those seeking a hassle-free living experience. This is the last available 2-bedroom twin home in Welden Ridge, so don't delay! Visit the Sales Center @ 1416 Prospect Hill St Kernersville Wed-Sun 1:00-5:00PM to tour this home.
Zillow last checked: 8 hours ago
Listing updated: December 24, 2024 at 10:07pm
Listed by:
Dylan King 336-991-8273,
Arden Realty Group
Bought with:
Charles T. Beard, 190040
Carolina Homes For Sale
Source: Triad MLS,MLS#: 1156697 Originating MLS: Winston-Salem
Originating MLS: Winston-Salem
Facts & features
Interior
Bedrooms & bathrooms
- Bedrooms: 2
- Bathrooms: 2
- Full bathrooms: 2
- Main level bathrooms: 2
Heating
- Forced Air, Natural Gas
Cooling
- Central Air
Appliances
- Included: Dishwasher, Disposal, Free-Standing Range, Electric Water Heater
- Laundry: Dryer Connection, Main Level, Washer Hookup
Features
- Great Room, Ceiling Fan(s), Dead Bolt(s), Kitchen Island, Pantry
- Flooring: Carpet, Engineered Hardwood, Laminate, Tile
- Has basement: No
- Attic: Walk-In
- Number of fireplaces: 1
- Fireplace features: Gas Log, Great Room
Interior area
- Total structure area: 2,276
- Total interior livable area: 2,276 sqft
- Finished area above ground: 2,276
Property
Parking
- Total spaces: 2
- Parking features: Driveway, Garage, Paved, Garage Door Opener, Attached
- Attached garage spaces: 2
- Has uncovered spaces: Yes
Features
- Levels: One and One Half
- Stories: 1
- Exterior features: Sprinkler System
- Pool features: In Ground, Community
Lot
- Features: Subdivided, Subdivision
Details
- Parcel number: 6884174854
- Zoning: TND-S
- Special conditions: Owner Sale
- Other equipment: Irrigation Equipment
Construction
Type & style
- Home type: Townhouse
- Property subtype: Stick/Site Built, Residential, Townhouse
Materials
- Brick
- Foundation: Slab
Condition
- New Construction
- New construction: Yes
- Year built: 2023
Utilities & green energy
- Sewer: Public Sewer
- Water: Public
Community & neighborhood
Security
- Security features: Carbon Monoxide Detector(s), Smoke Detector(s)
Location
- Region: Kernersville
- Subdivision: Welden Village
HOA & financial
HOA
- Has HOA: Yes
- HOA fee: $324 monthly
Other
Other facts
- Listing agreement: Exclusive Right To Sell
- Listing terms: Cash,Conventional,FHA,VA Loan
Price history
| Date | Event | Price |
|---|---|---|
| 12/17/2024 | Sold | $428,400 |
Source: | ||
| 11/25/2024 | Pending sale | $428,400 |
Source: | ||
| 10/17/2024 | Price change | $428,400-0.3% |
Source: | ||
| 9/21/2024 | Listed for sale | $429,900 |
Source: | ||
| 9/21/2024 | Listing removed | $429,900 |
Source: | ||
Public tax history
| Year | Property taxes | Tax assessment |
|---|---|---|
| 2025 | $5,039 +11.6% | $472,800 +35.1% |
| 2024 | $4,517 | $349,900 |
Find assessor info on the county website
Neighborhood: 27284
Nearby schools
GreatSchools rating
- 4/10Caleb's Creek ElementaryGrades: PK-5Distance: 0.7 mi
- 1/10Southeast MiddleGrades: 6-8Distance: 0.7 mi
- 1/10R B Glenn HighGrades: 9-12Distance: 2.1 mi
Get a cash offer in 3 minutes
Find out how much your home could sell for in as little as 3 minutes with a no-obligation cash offer.
Estimated market value
$434,700
Get a cash offer in 3 minutes
Find out how much your home could sell for in as little as 3 minutes with a no-obligation cash offer.
Estimated market value
$434,700



