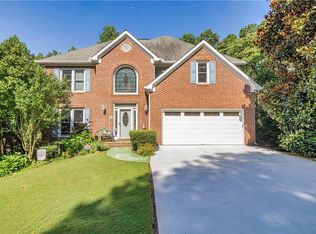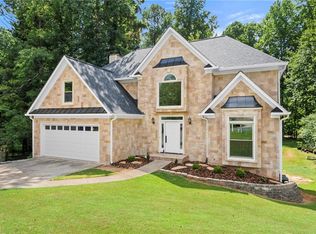Enjoy all the benefits - schools, shopping, dog park, archery club - of Brookstone without the high price. This oversized 4-bedroom home is close to everything. The master suite has his and hers closets, sitting room, huge bath with vaulted ceilings. Youll love sitting on your screen porch overlooking the private wooded backyard. If you want to expand, the basement is ready for you to design your own home theater, playroom, office, and/or extra bedroom. And relax, this home comes with a one year home warranty. Come see this before it's gone. 04/26/17
This property is off market, which means it's not currently listed for sale or rent on Zillow. This may be different from what's available on other websites or public sources.

