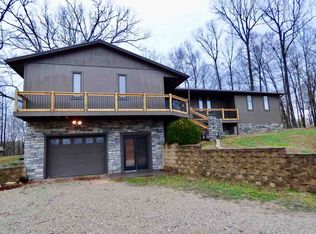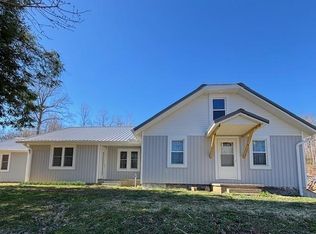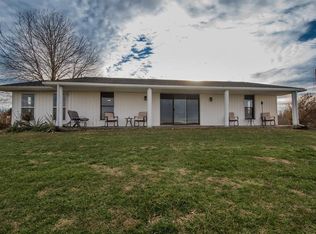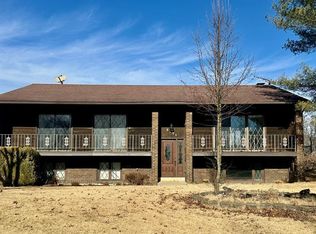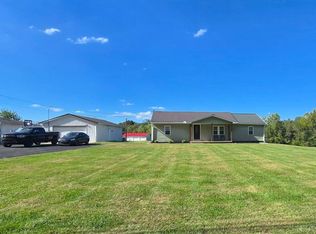3 Bedroom/ 2 Bath Amish built log cabin on over 6 acres! First time on the market! Craftsmanship and quality are evident throughout the interior and exterior of this magnificent cabin style house. This peaceful retreat features a huge covered porch on 3 sides of the home for relaxing or entertaining while taking in the views. The kitchen, living, and dining areas are open to one another. A bedroom w/en-suite bath, the 2nd bath, and a laundry closet complete the main floor. Upstairs you will find 2 nicely sized bedrooms w/walk-in closets separated by the landing which would be a great reading nook or office area. The property boasts several wooded acres, a natural spring, a creek, a peach tree, apple trees, and plenty of room to grow! There is a shed for storage or hobby space. The roof is new with transferable warranties. Protective covenants are in place to preserve property values in the area. With so much to offer you really must see this unique property for yourself!
Contingent
$299,000
2053 Snook Rd, Franklin Furnace, OH 45629
3beds
1,744sqft
Est.:
Residential
Built in 2001
6.16 Acres Lot
$-- Zestimate®
$171/sqft
$-- HOA
What's special
Amish built log cabinHuge covered porchPeach treeSeveral wooded acresNatural springApple trees
- 292 days |
- 47 |
- 1 |
Zillow last checked: 8 hours ago
Listing updated: December 30, 2025 at 12:17pm
Listed by:
Matthew Schackart,
CENTURY 21 Empire Realty SE
Source: GPABR,MLS#: 152551
Facts & features
Interior
Bedrooms & bathrooms
- Bedrooms: 3
- Bathrooms: 2
- Full bathrooms: 2
Heating
- Natural Gas
Cooling
- Central Air
Appliances
- Included: Range, Refrigerator, Electric Water Heater
Features
- Vaulted Ceiling(s), Closets: 4, Walk-In Closets: 2
- Windows: Double Pane Windows, Thermal, Wood Frames
- Basement: Crawl Space
- Attic: Storage
- Has fireplace: No
Interior area
- Total structure area: 1,744
- Total interior livable area: 1,744 sqft
Video & virtual tour
Property
Parking
- Parking features: No Garage, Gravel, Stone
- Has uncovered spaces: Yes
Features
- Levels: Two
- Stories: 2
- Patio & porch: Porch-Covered
- Waterfront features: Stream
- Frontage length: 120
Lot
- Size: 6.16 Acres
- Dimensions: 6.163
- Features: Hills, Meadow, Trees, Wooded, Lawn
Details
- Additional structures: Outbuilding
- Parcel number: 250352.006
Construction
Type & style
- Home type: SingleFamily
- Property subtype: Residential
Materials
- Log, Overhead Insulation
- Roof: Asphalt
Condition
- Year built: 2001
Utilities & green energy
- Electric: 200+ Amp Service
- Gas: Propane
- Sewer: Septic Tank
- Water: Public, Spring
Community & HOA
Location
- Region: Franklin Furnace
Financial & listing details
- Price per square foot: $171/sqft
- Tax assessed value: $165,650
- Annual tax amount: $2,102
- Date on market: 4/12/2025
- Listing terms: Cash,Conventional,FHA,VA Loan
- Inclusions: Range Oven/Refrigerator
Estimated market value
Not available
Estimated sales range
Not available
$1,979/mo
Price history
Price history
| Date | Event | Price |
|---|---|---|
| 12/30/2025 | Contingent | $299,000$171/sqft |
Source: GPABR #152551 Report a problem | ||
| 12/30/2025 | Listed for sale | $299,000$171/sqft |
Source: GPABR #152551 Report a problem | ||
| 9/13/2025 | Listing removed | $299,000-14.3%$171/sqft |
Source: GPABR #152551 Report a problem | ||
| 6/25/2025 | Contingent | $349,000$200/sqft |
Source: GPABR #152551 Report a problem | ||
| 4/12/2025 | Listed for sale | $349,000+1736.8%$200/sqft |
Source: GPABR #152551 Report a problem | ||
Public tax history
Public tax history
| Year | Property taxes | Tax assessment |
|---|---|---|
| 2024 | $2,084 -0.2% | $57,970 |
| 2023 | $2,088 +2.4% | $57,970 |
| 2022 | $2,040 -6.1% | $57,970 +10.7% |
Find assessor info on the county website
BuyAbility℠ payment
Est. payment
$1,857/mo
Principal & interest
$1463
Property taxes
$289
Home insurance
$105
Climate risks
Neighborhood: 45629
Nearby schools
GreatSchools rating
- 7/10Bloom-Vernon Elementary SchoolGrades: PK-6Distance: 8.4 mi
- 6/10South Webster Jr/Sr High SchoolGrades: 7-12Distance: 8.4 mi
Schools provided by the listing agent
- District: South Webster
Source: GPABR. This data may not be complete. We recommend contacting the local school district to confirm school assignments for this home.
- Loading
