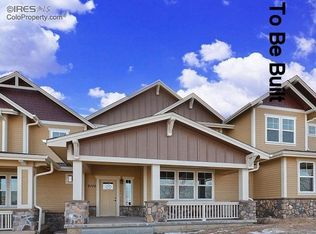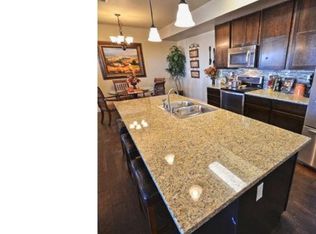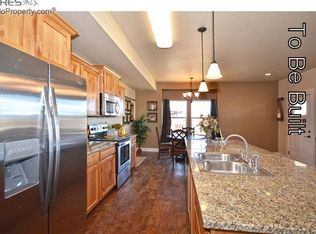Amazing town home w/ all the upgrades on an end unit in desirable Bucking Horse neighborhood. This home has full main level living w/ master suite and laundry on main level. Upstairs has a 2nd bedroom, full bathroom & brightly lit loft. Home has all the extras including slab granite counters, knotty alder cabinets, a gas fireplace, instant hot water heater, whole house humidifier, black out shades in bedrooms, a 2 car attached garage and a large porch for outdoor living space! Bucking Horse community offers Jessup Farm Artisan Village, neighborhood parks, neighborhood Pool, and a trail system. Don't miss out on this rare find!
This property is off market, which means it's not currently listed for sale or rent on Zillow. This may be different from what's available on other websites or public sources.


