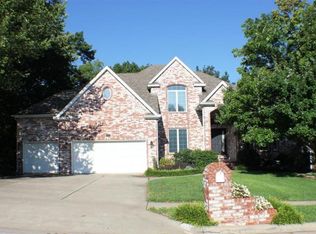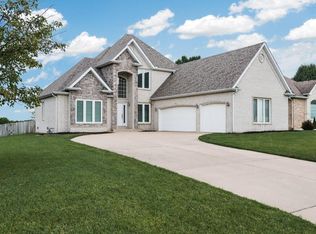2053 S. Pin Oak Dr. Springfield MO 65809 Custom built all brick walkout basement home in Copper Mill that backs up to a beautiful setting of mature trees. Very open contemporary floor plan featuring two large living areas with an abundance of windows to enjoy the views, kitchen with center island, main floor master suite, 3 car garage plus plenty of storage on the lower level. Home price includes the extra lot next door which is a beautiful walkout basement lot! This is a fantastic opportunity to put your personal touches on a quality home.
This property is off market, which means it's not currently listed for sale or rent on Zillow. This may be different from what's available on other websites or public sources.


