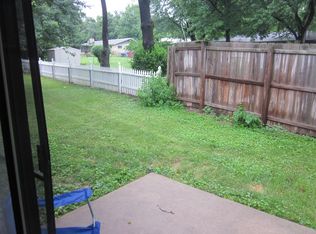2053 South Kimbrough Avenue is an extremely well-loved home by its owner and has a fantastic location, as well. Needless to say this home is always immaculate and always show ready. The room sizes are large, there are hardwoods under carpeted areas in most of the rooms. Some of the newer updates include: walk-in shower installed in the main bath, furnace, hot water heater, double-pane windows installed (except the front picture windows, which did not need replacing), and garage door opener in the 2-car garage, There is a gas fireplace in the second living area, a half bath in the utility room, and a spacious screened-in porch with ceiling fan and indoor/outdoor carpet. The large back yard comes completely fenced and has a storage shed with concrete floor. The garage comes with a, work bench and cabinets and there is a pull-down ladder to the attic which has partial flooring.
This property is off market, which means it's not currently listed for sale or rent on Zillow. This may be different from what's available on other websites or public sources.

