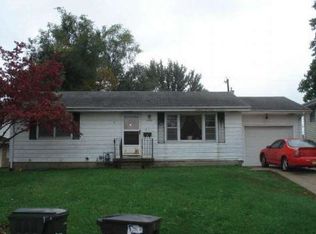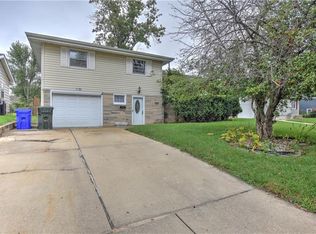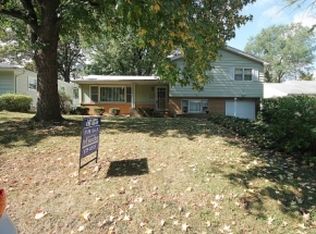Spacious tri-level on nice corner lot. Plenty of room to grow in this one. Awesome updated kitchen with stainless appliances that all stay,is just one of the many updates. A couple of things need to be finished. Foyer floor taken up needs a new one to replace, and the laundry room has new drywall that needs finished and a new floor. Replacement windows and slider already in ,maintenance free exterior,privacy fenced back yard. Deck off of dining room for summer entertaining. New garage door opener just installed. A new 200 amp service will be installed before closing. Seller believes roof was put on in April of 2020. DON'T MISS SHOWING THIS ONE!!!
This property is off market, which means it's not currently listed for sale or rent on Zillow. This may be different from what's available on other websites or public sources.



