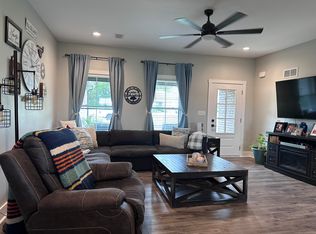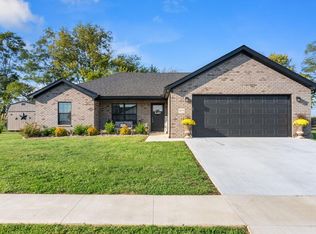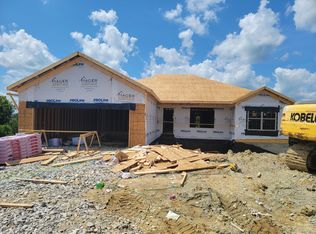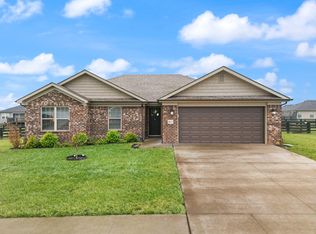Sold for $299,000 on 08/13/25
$299,000
2053 Partridge Way, Richmond, KY 40475
3beds
1,400sqft
Single Family Residence
Built in 2022
0.31 Acres Lot
$301,300 Zestimate®
$214/sqft
$-- Estimated rent
Home value
$301,300
$259,000 - $350,000
Not available
Zestimate® history
Loading...
Owner options
Explore your selling options
What's special
What an opportunity to purchase this like-new home with near $50,000.00 worth of upgrades (more than he origanally realized), without the increase in price tag! You will love this ranch style that features a split bedroom floor plan of 3bedrooms and 2 full baths. The primary suite is extra spacious with a large walk-in closet, walk-in tile shower, double sink vanity and more! The open concept of the living area makes it great for enjoying time with friends and family. A kitchen with a granite and an island is always a nice touch! The covered back patio is where you can unwind after a long day. Maybe even enjoy some time in your hot tub! Your two-car garage has a mini split so that space can be temperature controlled for your enjoyment. Maybe you want a gym space, extra space for the kids to play, home office or more? A move in ready property, complete with all appliances, including a washer and dryer. Seller has dropped the original price of $319,900.00 to the new listing price to allow someone to make this their home. Everything you need and more is waiting for you to come get the process of homeownership started!
Zillow last checked: 8 hours ago
Listing updated: September 12, 2025 at 10:18pm
Listed by:
Tina Neal 859-302-0259,
RE/MAX Elite Realty,
Tina Neal Home Team - Tina Neal 859-302-0259,
RE/MAX Elite Realty
Bought with:
Daphne Jewell, 217684
Berkshire Hathaway HomeServices Foster Realtors
Source: Imagine MLS,MLS#: 25015682
Facts & features
Interior
Bedrooms & bathrooms
- Bedrooms: 3
- Bathrooms: 2
- Full bathrooms: 2
Primary bedroom
- Level: First
Bedroom 1
- Level: First
Bedroom 2
- Level: First
Bathroom 1
- Description: Full Bath
- Level: First
Bathroom 2
- Description: Full Bath
- Level: First
Kitchen
- Level: First
Living room
- Level: First
Living room
- Level: First
Utility room
- Level: First
Heating
- Heat Pump
Cooling
- Heat Pump
Appliances
- Included: Dryer, Dishwasher, Microwave, Refrigerator, Washer, Range
- Laundry: Electric Dryer Hookup, Main Level, Washer Hookup
Features
- Walk-In Closet(s), Ceiling Fan(s)
- Flooring: Vinyl
- Windows: Insulated Windows, Blinds
- Has basement: No
- Has fireplace: No
Interior area
- Total structure area: 1,400
- Total interior livable area: 1,400 sqft
- Finished area above ground: 1,400
- Finished area below ground: 0
Property
Parking
- Total spaces: 2
- Parking features: Attached Garage, Driveway, Garage Faces Front
- Garage spaces: 2
- Has uncovered spaces: Yes
Features
- Levels: One
- Patio & porch: Patio, Porch
- Fencing: None
- Has view: Yes
- View description: Rural, Neighborhood, Farm
Lot
- Size: 0.31 Acres
Details
- Parcel number: 007100360022
Construction
Type & style
- Home type: SingleFamily
- Architectural style: Ranch
- Property subtype: Single Family Residence
Materials
- Brick Veneer, Vinyl Siding
- Foundation: Slab
- Roof: Dimensional Style
Condition
- New construction: No
- Year built: 2022
Utilities & green energy
- Sewer: Public Sewer
- Water: Public
- Utilities for property: Electricity Connected, Sewer Connected, Water Connected
Community & neighborhood
Location
- Region: Richmond
- Subdivision: Prairie View
HOA & financial
HOA
- HOA fee: $120 annually
Price history
| Date | Event | Price |
|---|---|---|
| 8/13/2025 | Sold | $299,000-1.3%$214/sqft |
Source: | ||
| 7/30/2025 | Contingent | $302,900$216/sqft |
Source: | ||
| 7/23/2025 | Pending sale | $302,900$216/sqft |
Source: | ||
| 7/18/2025 | Listed for sale | $302,900+1%$216/sqft |
Source: | ||
| 7/9/2025 | Listing removed | $299,900$214/sqft |
Source: | ||
Public tax history
Tax history is unavailable.
Neighborhood: 40475
Nearby schools
GreatSchools rating
- 7/10Kingston Elementary SchoolGrades: PK-5Distance: 2.2 mi
- 10/10Farristown Middle SchoolGrades: 6-8Distance: 3.5 mi
- 8/10Madison Southern High SchoolGrades: 9-12Distance: 5.2 mi
Schools provided by the listing agent
- Elementary: Kingston
- Middle: Farristown
- High: Madison So
Source: Imagine MLS. This data may not be complete. We recommend contacting the local school district to confirm school assignments for this home.

Get pre-qualified for a loan
At Zillow Home Loans, we can pre-qualify you in as little as 5 minutes with no impact to your credit score.An equal housing lender. NMLS #10287.



