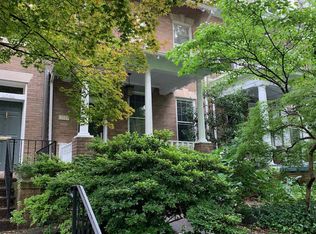On a tree-lined street in coveted Mt. Pleasant, this 4-story row home boasts rich, hardwood floors and leafy views from every room. Brimming with charm, this stunning home has glass pocket doors, crown trim, arched windows and exposed brick. The renovated, open kitchen and dining room features crisp, white cabinetry and stainless-steel. Huge windows fill the space with spectacular light, and a spacious island offers prep space and storage. Beautifully renovated baths feature a clawfoot bathtub and a stone shower that evokes a tranquil spa. A large, flexible room can serve as a family room or extra bedroom. Work from home in the rear sunroom. You won't mind doing laundry in the separate laundry room lined with windows. A walk-in closet has organizers and drawers, making efficient use of the space. The sunny in-law suite includes a full kitchen, dining space, family room, bedroom, full bath and separate entrance. Shaded by a majestic tree, the landscaped backyard is a lovely spot for al fresco dining, gardening or simply relaxing. A garage provides secure parking. This vibrant neighborhood offers a close-knit community, bilingual Bancroft Elementary, a bustling farmer's market, yoga studio, coffee shops and restaurants. Two metro stops are less than a mile away, as are Target, Giant and Streets Market.
This property is off market, which means it's not currently listed for sale or rent on Zillow. This may be different from what's available on other websites or public sources.

