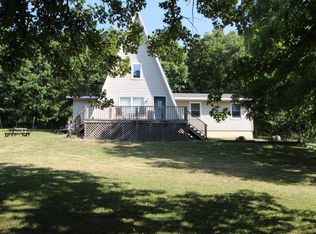Closed
Price Unknown
2053 Osage Road, Niangua, MO 65713
5beds
3,818sqft
Single Family Residence
Built in 1860
8.31 Acres Lot
$166,900 Zestimate®
$--/sqft
$2,328 Estimated rent
Home value
$166,900
$98,000 - $282,000
$2,328/mo
Zestimate® history
Loading...
Owner options
Explore your selling options
What's special
This wonderful colonial home with a grand covered front porch looking out towards the Osage Fork of the Gasconade has so much potential. Located in Marshfield school district this home offers 5 bedrooms, 3 1/2 bathrooms, a formal dining room, and large living room with bonus room. The home features beautiful hard wood floors, 3 fireplaces, large size bedrooms with spacious closets and many other original features to the home. Outside the property offers spectacular views atop the hill. The land has goat tight fencing, a detached garage and barn for all of your storage needs. There is also the garden area with watering system and cellar, root cellar and a Spring House! Such a neat property!
Zillow last checked: 8 hours ago
Listing updated: October 27, 2025 at 05:26am
Listed by:
Autumn Joiner-Clark 417-839-5085,
Century Realty, SIQ, Inc.
Bought with:
Autumn Joiner-Clark, 2014003085
Century Realty, SIQ, Inc.
Source: SOMOMLS,MLS#: 60293061
Facts & features
Interior
Bedrooms & bathrooms
- Bedrooms: 5
- Bathrooms: 4
- Full bathrooms: 3
- 1/2 bathrooms: 1
Heating
- Forced Air, Central, Fireplace(s), Zoned, Propane, Wood
Cooling
- Central Air, Window Unit(s)
Appliances
- Laundry: Main Level, W/D Hookup
Features
- Walk-in Shower, Walk-In Closet(s)
- Flooring: Hardwood, Carpet, Tile
- Has basement: No
- Has fireplace: Yes
- Fireplace features: Two or More, Wood Burning, Rock, Glass Doors
Interior area
- Total structure area: 3,818
- Total interior livable area: 3,818 sqft
- Finished area above ground: 3,818
- Finished area below ground: 0
Property
Parking
- Total spaces: 2
- Parking features: Additional Parking, Private, Gravel
- Garage spaces: 2
Features
- Levels: Two
- Stories: 2
- Patio & porch: Covered, Front Porch
- Exterior features: Garden
- Fencing: Barbed Wire,Wire
Lot
- Size: 8.31 Acres
- Features: Acreage, Horses Allowed, Sloped, Pasture, Paved, Landscaped
Details
- Additional structures: Outbuilding, Greenhouse, Other, Storm Shelter
- Parcel number: 078033000000003000
- Horses can be raised: Yes
Construction
Type & style
- Home type: SingleFamily
- Architectural style: Colonial
- Property subtype: Single Family Residence
Materials
- Vinyl Siding
- Foundation: Permanent, Crawl Space
- Roof: Composition
Condition
- Year built: 1860
Utilities & green energy
- Sewer: Septic Tank
- Water: Private
Community & neighborhood
Location
- Region: Niangua
- Subdivision: N/A
Other
Other facts
- Listing terms: Cash,Exchange,Conventional
- Road surface type: Chip And Seal
Price history
| Date | Event | Price |
|---|---|---|
| 8/18/2025 | Sold | -- |
Source: | ||
| 8/5/2025 | Pending sale | $165,000$43/sqft |
Source: | ||
| 7/15/2025 | Listed for sale | $165,000$43/sqft |
Source: | ||
| 5/7/2025 | Pending sale | $165,000$43/sqft |
Source: | ||
| 4/27/2025 | Listed for sale | $165,000$43/sqft |
Source: | ||
Public tax history
| Year | Property taxes | Tax assessment |
|---|---|---|
| 2024 | $179 +3.2% | $3,450 |
| 2023 | $174 -84% | $3,450 -84% |
| 2022 | $1,085 +0.1% | $21,560 |
Find assessor info on the county website
Neighborhood: 65713
Nearby schools
GreatSchools rating
- 7/10Daniel Webster Elementary SchoolGrades: 2-3Distance: 4.8 mi
- 7/10Marshfield Jr. High SchoolGrades: 6-8Distance: 4.8 mi
- 5/10Marshfield High SchoolGrades: 9-12Distance: 5.2 mi
Schools provided by the listing agent
- Elementary: Marshfield
- Middle: Marshfield
- High: Marshfield
Source: SOMOMLS. This data may not be complete. We recommend contacting the local school district to confirm school assignments for this home.
