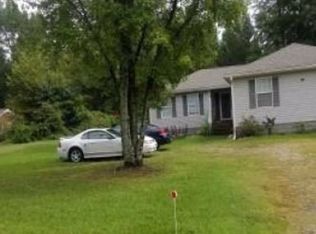HOME OFFERS 3 BEDROOMS PLUS FULL BATHS, HAYES +/-1700 SQ FT BRICK RANCH , LIVING ROOM, DEN, FAMILY ROOM, DINING ROOM, UPDATED KITCHEN W/ ISLAND BAR AND APPLIANCES, UTILITY CLOSET, REAR DECK, LARGE DETACHED 2 CAR BRICK GARAGE, PAVED DRIVEWAY ALL ON +/-2.98 ACRES. ROOM FOR GARDENING, EXPANDING AND PRIVATE AND JUST APPROX 3 MILES FROM YORK RIVER BRIDGE, COULD BE GREAT HOME OFFICE LOCATION IN LAW SUITE COULD BE USED AS HOME OFFICE AS WELL. MANY POSSIBILITIES.
This property is off market, which means it's not currently listed for sale or rent on Zillow. This may be different from what's available on other websites or public sources.

