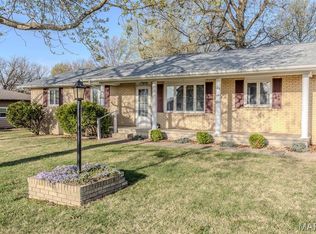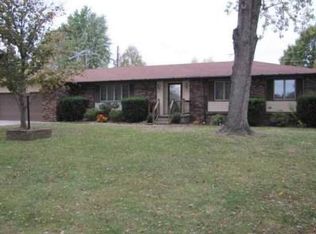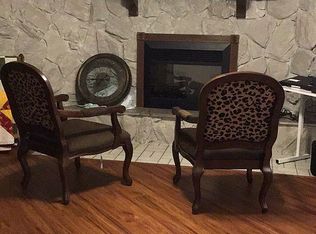Closed
Listing Provided by:
Merry Anne Rutledge 573-692-2424,
EXP Realty, LLC
Bought with: Century 21 Laclede Realty
Price Unknown
2053 King James Rd, Lebanon, MO 65536
3beds
2,002sqft
Single Family Residence
Built in 1974
0.35 Acres Lot
$209,000 Zestimate®
$--/sqft
$1,851 Estimated rent
Home value
$209,000
Estimated sales range
Not available
$1,851/mo
Zestimate® history
Loading...
Owner options
Explore your selling options
What's special
Welcome Home! This spacious 3-4 bedroom, 2.5 bathroom beauty is situated in a wonderful southside neighborhood and is perfect for a family of any size. The fenced backyard offers mature landscaping, a nice patio area, a HUGE detached garage/workshop and is great for kids and pets to play safely. Inside, you'll love the formal entry and the formal living - formal dining area which is flooded with natural light. There is a large family room with fireplace and a spacious kitchen with solid surface counters, a large breakfast bar and lots of custon cabinets. The laundry room opens to a 1/2 bath which is ideal for when you come in from the yard or garage and just need a quick clean up before coming into the house. Just off of the family room is a bonus room that could be a 4th bedroom, game room, office or mancave too. This home is perfect for creating lifelong memories with your family and friends. Don't miss out on this fantastic opportunity to make this house your home!
Zillow last checked: 8 hours ago
Listing updated: April 28, 2025 at 06:30pm
Listing Provided by:
Merry Anne Rutledge 573-692-2424,
EXP Realty, LLC
Bought with:
Gracie Sexton, 2003011393
Century 21 Laclede Realty
Source: MARIS,MLS#: 24038981 Originating MLS: Lebanon Board of REALTORS
Originating MLS: Lebanon Board of REALTORS
Facts & features
Interior
Bedrooms & bathrooms
- Bedrooms: 3
- Bathrooms: 3
- Full bathrooms: 2
- 1/2 bathrooms: 1
- Main level bathrooms: 3
- Main level bedrooms: 3
Heating
- Natural Gas, Forced Air
Cooling
- Ceiling Fan(s), Central Air, Electric
Appliances
- Included: Electric Water Heater, Dishwasher, Gas Range, Gas Oven, Stainless Steel Appliance(s)
Features
- Dining/Living Room Combo, Shower, Entrance Foyer, Breakfast Bar, Custom Cabinetry, Pantry
- Flooring: Carpet
- Windows: Insulated Windows
- Basement: None
- Number of fireplaces: 1
- Fireplace features: Insert, Family Room
Interior area
- Total structure area: 2,002
- Total interior livable area: 2,002 sqft
- Finished area above ground: 2,002
- Finished area below ground: 0
Property
Parking
- Total spaces: 3
- Parking features: Attached, Garage, Detached
- Attached garage spaces: 3
Features
- Levels: One
- Patio & porch: Patio, Covered
Lot
- Size: 0.35 Acres
Details
- Additional structures: Workshop
- Parcel number: 136.013003017017.000
- Special conditions: Standard
Construction
Type & style
- Home type: SingleFamily
- Architectural style: Ranch,Traditional
- Property subtype: Single Family Residence
Materials
- Brick, Vinyl Siding
Condition
- Year built: 1974
Utilities & green energy
- Sewer: Public Sewer
- Water: Public
Community & neighborhood
Location
- Region: Lebanon
- Subdivision: Highland Park
Other
Other facts
- Listing terms: Cash,Conventional,Other
- Ownership: Private
- Road surface type: Asphalt
Price history
| Date | Event | Price |
|---|---|---|
| 10/15/2024 | Sold | -- |
Source: | ||
| 10/8/2024 | Pending sale | $209,500$105/sqft |
Source: | ||
| 10/2/2024 | Contingent | $209,500$105/sqft |
Source: | ||
| 9/17/2024 | Price change | $209,500-6.7%$105/sqft |
Source: | ||
| 9/5/2024 | Listed for sale | $224,500$112/sqft |
Source: | ||
Public tax history
| Year | Property taxes | Tax assessment |
|---|---|---|
| 2025 | $1,320 +11.7% | $23,450 +13.1% |
| 2024 | $1,182 -2.9% | $20,730 |
| 2023 | $1,218 +7.3% | $20,730 |
Find assessor info on the county website
Neighborhood: 65536
Nearby schools
GreatSchools rating
- 5/10Maplecrest Elementary SchoolGrades: 2-3Distance: 1.3 mi
- 7/10Lebanon Middle SchoolGrades: 6-8Distance: 1.3 mi
- 4/10Lebanon Sr. High SchoolGrades: 9-12Distance: 3.1 mi
Schools provided by the listing agent
- Elementary: Lebanon Riii
- Middle: Lebanon Middle School
- High: Lebanon Sr. High
Source: MARIS. This data may not be complete. We recommend contacting the local school district to confirm school assignments for this home.


