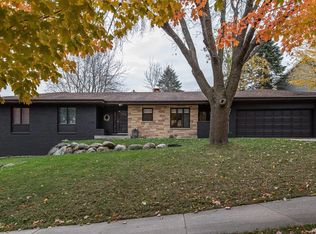Closed
$417,000
2053 Hill Pl SW, Rochester, MN 55902
3beds
2,591sqft
Single Family Residence
Built in 1986
0.33 Acres Lot
$425,800 Zestimate®
$161/sqft
$2,728 Estimated rent
Home value
$425,800
$405,000 - $447,000
$2,728/mo
Zestimate® history
Loading...
Owner options
Explore your selling options
What's special
You won’t believe all the updates in this home! Starting with the kitchen, it has new cabinets, farm
sink, and back splash installed a little over 2 years ago. It also features stainless steel appliances,
granite countertops, a large island, a second wall oven, and hardwood floors. The guest bath on this
level was also updated around the same time. The large family room walks out to a patio on a private and
fenced in backyard with lots of mature trees. Moving upstairs you will have all 3 bedrooms on one level.
Your large primary bedroom and bath will be your new oasis with duel sinks, in-floor heat, and a large
tiled walk-in shower. The lower level has just been updated with a new epoxy flooring to giving it a
clean and fresh look. A new roof was just installed within the last year, and the windows were updated 5
years ago. This is a wonderful home with a lot to offer. Only 1 mile away from the Mayo Clinic, and close
to shopping. You won’t want to miss this quiet escape!
Zillow last checked: 8 hours ago
Listing updated: May 06, 2025 at 09:20am
Listed by:
Jake Rostberg 763-360-2234,
Keller Williams Integrity Realty,
Lynn Frantzen 763-742-8553
Bought with:
Robin Gwaltney
Re/Max Results
Source: NorthstarMLS as distributed by MLS GRID,MLS#: 6481123
Facts & features
Interior
Bedrooms & bathrooms
- Bedrooms: 3
- Bathrooms: 3
- Full bathrooms: 1
- 3/4 bathrooms: 1
- 1/2 bathrooms: 1
Bedroom 1
- Level: Upper
- Area: 272 Square Feet
- Dimensions: 16x17
Bedroom 2
- Level: Upper
- Area: 130 Square Feet
- Dimensions: 10x13
Bedroom 3
- Level: Upper
- Area: 130 Square Feet
- Dimensions: 10x13
Family room
- Level: Lower
- Area: 230 Square Feet
- Dimensions: 10x23
Kitchen
- Level: Main
- Area: 242 Square Feet
- Dimensions: 11x22
Laundry
- Level: Lower
Living room
- Level: Main
- Area: 247 Square Feet
- Dimensions: 13x19
Office
- Level: Lower
- Area: 238 Square Feet
- Dimensions: 14x17
Utility room
- Level: Lower
Heating
- Forced Air
Cooling
- Central Air
Appliances
- Included: Dryer, Exhaust Fan, Gas Water Heater, Microwave, Range, Refrigerator, Wall Oven, Washer
Features
- Basement: Block,Finished,Full
- Number of fireplaces: 1
- Fireplace features: Gas
Interior area
- Total structure area: 2,591
- Total interior livable area: 2,591 sqft
- Finished area above ground: 1,675
- Finished area below ground: 812
Property
Parking
- Total spaces: 2
- Parking features: Attached, Concrete, Tandem, Tuckunder Garage
- Attached garage spaces: 2
Accessibility
- Accessibility features: None
Features
- Levels: Two
- Stories: 2
- Patio & porch: Patio
- Fencing: Chain Link,Privacy
Lot
- Size: 0.33 Acres
- Dimensions: 60 x 13 x 103 x 60 x 135
- Features: Many Trees
Details
- Foundation area: 916
- Parcel number: 640323007852
- Zoning description: Residential-Single Family
Construction
Type & style
- Home type: SingleFamily
- Property subtype: Single Family Residence
Materials
- Vinyl Siding
- Roof: Age 8 Years or Less
Condition
- Age of Property: 39
- New construction: No
- Year built: 1986
Utilities & green energy
- Electric: Circuit Breakers
- Gas: Natural Gas
- Sewer: City Sewer/Connected
- Water: City Water/Connected
Community & neighborhood
Location
- Region: Rochester
- Subdivision: Folwell West 3rd Sub - Torrens
HOA & financial
HOA
- Has HOA: No
Price history
| Date | Event | Price |
|---|---|---|
| 4/15/2024 | Sold | $417,000-3%$161/sqft |
Source: | ||
| 2/28/2024 | Pending sale | $429,900$166/sqft |
Source: | ||
| 2/7/2024 | Price change | $429,900-2.3%$166/sqft |
Source: | ||
| 1/26/2024 | Listed for sale | $439,900+17.3%$170/sqft |
Source: | ||
| 12/20/2021 | Sold | $375,000$145/sqft |
Source: | ||
Public tax history
| Year | Property taxes | Tax assessment |
|---|---|---|
| 2024 | $4,402 | $341,600 -2.1% |
| 2023 | -- | $348,800 +11.7% |
| 2022 | $3,536 +12.8% | $312,300 +22.3% |
Find assessor info on the county website
Neighborhood: 55902
Nearby schools
GreatSchools rating
- 8/10Folwell Elementary SchoolGrades: PK-5Distance: 0.4 mi
- 9/10Mayo Senior High SchoolGrades: 8-12Distance: 2.6 mi
- 5/10John Adams Middle SchoolGrades: 6-8Distance: 2.8 mi
Schools provided by the listing agent
- Elementary: Folwell
- Middle: John Adams
- High: Mayo
Source: NorthstarMLS as distributed by MLS GRID. This data may not be complete. We recommend contacting the local school district to confirm school assignments for this home.
Get a cash offer in 3 minutes
Find out how much your home could sell for in as little as 3 minutes with a no-obligation cash offer.
Estimated market value
$425,800
