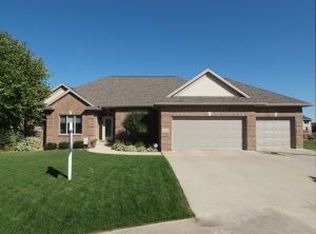Closed
$705,000
2053 Galway Ln NE, Rochester, MN 55906
5beds
4,698sqft
Single Family Residence
Built in 2005
0.48 Acres Lot
$731,800 Zestimate®
$150/sqft
$3,685 Estimated rent
Home value
$731,800
$695,000 - $768,000
$3,685/mo
Zestimate® history
Loading...
Owner options
Explore your selling options
What's special
This beautiful 2-story home sits upon a quiet cul-de-sac within walking distance of parks, a nature center, bus line, schools and a new coffee shop. The home features 5 bed rooms, 4 bath rooms, a spacious kitchen, formal dining room, office, main floor primary suite, with dual walk-in closets. You will enjoy the lower level that boast a spacious family room, large storage room, and flex room that is a great space for the hobbyist. If you enjoy outdoor entertaining, you can either enjoy your morning coffee on the east facing front porch, or sunsets on west facing patio or deck. Call today for a tour.
Zillow last checked: 8 hours ago
Listing updated: May 06, 2025 at 06:12pm
Listed by:
Heidi Novak 507-358-0821,
Re/Max Results
Bought with:
Josh Mickelson
Re/Max Results
Source: NorthstarMLS as distributed by MLS GRID,MLS#: 6340273
Facts & features
Interior
Bedrooms & bathrooms
- Bedrooms: 5
- Bathrooms: 4
- Full bathrooms: 3
- 1/2 bathrooms: 1
Bedroom 1
- Level: Main
- Area: 261 Square Feet
- Dimensions: 14.5x18
Bedroom 2
- Level: Upper
- Area: 126.5 Square Feet
- Dimensions: 11x11.5
Bedroom 3
- Level: Upper
- Area: 105 Square Feet
- Dimensions: 10x10.5
Bedroom 4
- Level: Upper
- Area: 84 Square Feet
- Dimensions: 8x10.5
Primary bathroom
- Level: Main
- Area: 114.75 Square Feet
- Dimensions: 8.5x13.5
Bathroom
- Level: Upper
- Area: 73.5 Square Feet
- Dimensions: 7x10.5
Bathroom
- Level: Main
Bathroom
- Level: Lower
Dining room
- Level: Main
- Area: 148.5 Square Feet
- Dimensions: 11x13.5
Family room
- Level: Lower
Informal dining room
- Level: Main
- Area: 120.75 Square Feet
- Dimensions: 10.5x11.5
Kitchen
- Level: Main
- Area: 196 Square Feet
- Dimensions: 14x14
Laundry
- Level: Main
- Area: 172.5 Square Feet
- Dimensions: 7.5x23
Living room
- Level: Main
- Area: 212.5 Square Feet
- Dimensions: 12.5x17
Office
- Level: Main
- Area: 130 Square Feet
- Dimensions: 10x13
Recreation room
- Level: Lower
Heating
- Forced Air, Fireplace(s)
Cooling
- Central Air
Appliances
- Included: Air-To-Air Exchanger, Dishwasher, Disposal, Dryer, Exhaust Fan, Humidifier, Gas Water Heater, Microwave, Range, Refrigerator, Stainless Steel Appliance(s), Washer, Water Softener Owned
Features
- Basement: Block,Finished,Full,Storage Space,Sump Pump,Walk-Out Access
- Number of fireplaces: 1
- Fireplace features: Decorative, Family Room, Gas
Interior area
- Total structure area: 4,698
- Total interior livable area: 4,698 sqft
- Finished area above ground: 2,778
- Finished area below ground: 948
Property
Parking
- Total spaces: 3
- Parking features: Attached, Concrete, Garage Door Opener
- Attached garage spaces: 3
- Has uncovered spaces: Yes
Accessibility
- Accessibility features: None
Features
- Levels: Two
- Stories: 2
- Patio & porch: Deck, Front Porch, Patio
- Fencing: Composite,Partial
Lot
- Size: 0.48 Acres
- Dimensions: 219 x 95
- Features: Near Public Transit, Irregular Lot, Wooded
Details
- Foundation area: 1920
- Parcel number: 732923072984
- Zoning description: Residential-Single Family
Construction
Type & style
- Home type: SingleFamily
- Property subtype: Single Family Residence
Materials
- Brick/Stone, Vinyl Siding
- Foundation: Wood
- Roof: Age 8 Years or Less
Condition
- Age of Property: 20
- New construction: No
- Year built: 2005
Utilities & green energy
- Electric: Circuit Breakers
- Gas: Natural Gas
- Sewer: City Sewer/Connected
- Water: City Water/Connected
Community & neighborhood
Location
- Region: Rochester
- Subdivision: Shannon Oaks 2nd Sub
HOA & financial
HOA
- Has HOA: No
Price history
| Date | Event | Price |
|---|---|---|
| 7/18/2023 | Sold | $705,000$150/sqft |
Source: | ||
| 5/9/2023 | Pending sale | $705,000$150/sqft |
Source: | ||
| 5/1/2023 | Listed for sale | $705,000+45.4%$150/sqft |
Source: | ||
| 3/2/2018 | Sold | $484,900$103/sqft |
Source: | ||
| 12/1/2017 | Pending sale | $484,900$103/sqft |
Source: RE/MAX Results - Rochester #4079457 Report a problem | ||
Public tax history
| Year | Property taxes | Tax assessment |
|---|---|---|
| 2025 | $9,358 +19.1% | $672,200 +4.9% |
| 2024 | $7,854 | $640,600 +6.4% |
| 2023 | -- | $601,800 +0.1% |
Find assessor info on the county website
Neighborhood: 55906
Nearby schools
GreatSchools rating
- 7/10Jefferson Elementary SchoolGrades: PK-5Distance: 1.9 mi
- 8/10Century Senior High SchoolGrades: 8-12Distance: 0.6 mi
- 4/10Kellogg Middle SchoolGrades: 6-8Distance: 2 mi
Schools provided by the listing agent
- Elementary: Jefferson
- Middle: Kellogg
- High: Century
Source: NorthstarMLS as distributed by MLS GRID. This data may not be complete. We recommend contacting the local school district to confirm school assignments for this home.
Get a cash offer in 3 minutes
Find out how much your home could sell for in as little as 3 minutes with a no-obligation cash offer.
Estimated market value$731,800
Get a cash offer in 3 minutes
Find out how much your home could sell for in as little as 3 minutes with a no-obligation cash offer.
Estimated market value
$731,800
