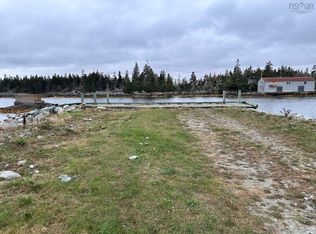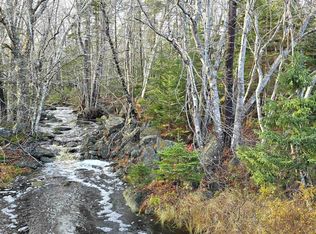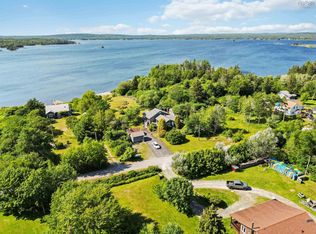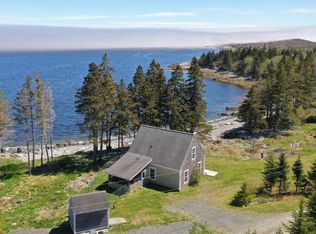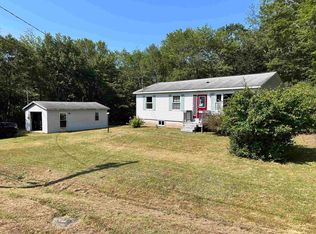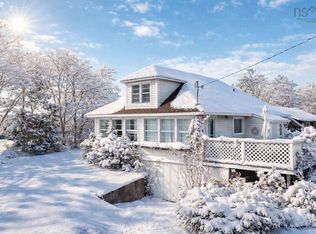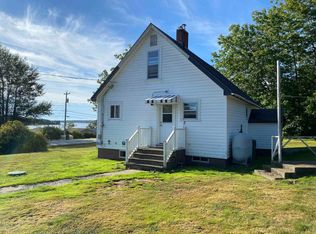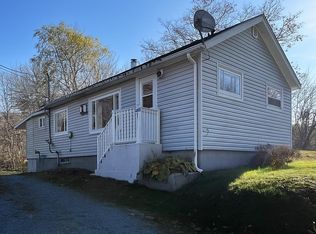2053 Eastern Shore Rd, Queens, NS B0J 1H0
What's special
- 2 days |
- 166 |
- 9 |
Likely to sell faster than
Zillow last checked: 8 hours ago
Listing updated: January 06, 2026 at 08:41am
Kristopher Snarby,
EXIT Realty Inter Lake (Liverpool) Brokerage
Facts & features
Interior
Bedrooms & bathrooms
- Bedrooms: 2
- Bathrooms: 1
- Full bathrooms: 1
- Main level bathrooms: 1
Bedroom
- Level: Second
- Area: 212.17
- Dimensions: 22.33 x 9.5
Bedroom 1
- Level: Second
- Area: 68.74
- Dimensions: 8.17 x 8.42
Bathroom
- Level: Main
- Area: 37.08
- Dimensions: 7.42 x 5
Dining room
- Level: Main
- Area: 58.78
- Dimensions: 7.67 x 7.67
Kitchen
- Level: Main
- Area: 146.67
- Dimensions: 13.33 x 11
Living room
- Level: Main
- Area: 190.92
- Dimensions: 19.75 x 9.67
Office
- Level: Main
- Area: 108.33
- Dimensions: 10.83 x 10
Heating
- Baseboard, Heat Pump -Ductless, Stove
Appliances
- Included: Stove, Dryer, Washer, Refrigerator, Water Softener
Features
- High Speed Internet
- Flooring: Carpet, Laminate, Vinyl
- Basement: Full
- Has fireplace: Yes
- Fireplace features: Wood Burning Stove
Interior area
- Total structure area: 910
- Total interior livable area: 910 sqft
- Finished area above ground: 910
Video & virtual tour
Property
Parking
- Parking features: Detached, Gravel
- Has garage: Yes
- Details: Garage Details(Detached)
Features
- Levels: One and One Half
- Stories: 1
- Patio & porch: Deck
- On waterfront: Yes
- Waterfront features: Lake
- Body of water: Wagners Lake
- Frontage length: Water Frontage(282 Feet)
Lot
- Size: 0.92 Acres
- Features: Landscaped, 0.5 to 0.99 Acres
Details
- Additional structures: Shed(s)
- Additional parcels included: 70095096
- Parcel number: 70095039
- Zoning: Res
- Other equipment: Fuel Tank(s)
Construction
Type & style
- Home type: SingleFamily
- Property subtype: Single Family Residence
Materials
- Vinyl Siding
- Roof: Metal
Condition
- New construction: No
- Year built: 1956
Utilities & green energy
- Sewer: Septic Tank
- Water: Drilled Well
- Utilities for property: Cable Connected, Electricity Connected, Phone Connected, Electric
Community & HOA
Community
- Features: School Bus Service, Beach
Location
- Region: Queens
Financial & listing details
- Price per square foot: C$346/sqft
- Price range: C$315K - C$315K
- Date on market: 1/6/2026
- Inclusions: All Contents
- Ownership: Freehold
- Electric utility on property: Yes
(902) 646-1718
By pressing Contact Agent, you agree that the real estate professional identified above may call/text you about your search, which may involve use of automated means and pre-recorded/artificial voices. You don't need to consent as a condition of buying any property, goods, or services. Message/data rates may apply. You also agree to our Terms of Use. Zillow does not endorse any real estate professionals. We may share information about your recent and future site activity with your agent to help them understand what you're looking for in a home.
Price history
Price history
| Date | Event | Price |
|---|---|---|
| 1/6/2026 | Listed for sale | C$315,000C$346/sqft |
Source: | ||
Public tax history
Public tax history
Tax history is unavailable.Climate risks
Neighborhood: B0J
Nearby schools
GreatSchools rating
No schools nearby
We couldn't find any schools near this home.
- Loading
