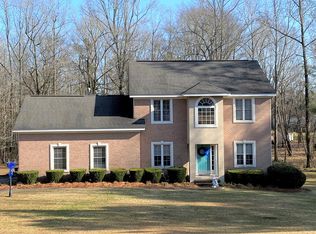Sold for $600,000 on 02/28/25
$600,000
2053 COBBHAM Road, Thomson, GA 30824
4beds
4,000sqft
Single Family Residence
Built in 2002
2.18 Acres Lot
$599,100 Zestimate®
$150/sqft
$2,383 Estimated rent
Home value
$599,100
Estimated sales range
Not available
$2,383/mo
Zestimate® history
Loading...
Owner options
Explore your selling options
What's special
MUST SEE, Beautiful Custom built home with tons of upgrades! Over 4,000 sq ft. home recently renovated and convenient to I-20. Plenty of room for family gatherings or any type of entertaining. MUST SEE to appreciate the quality of amazing craftsmanship! Spread out over 2 acres, this home includes newly installed hickory hardwood floors with a Brazilian cherry inlay border, multiple layers of trim throughout including triple crown, 9 and 10 ft ceilings throughout, new custom cabinetry, preserved rustic mantle planks, high end Electrolux appliances including a double oven. Also a New Electrolux washer & dryer to match! The showroom kitchen includes soft touch custom cabinetry, granite counter tops and granite bar. The family room was inspired by a Colorado Hunting Lodge, has 21 ft vaulted beadboard ceilings with stone and tongue and groove walls topped off with large, exposed wooden beams.The den includes a rustic, custom entertainment wet bar with built in ice maker and towering 16 ft cathedral ceilings.Home is also equipped with a custom built in Browning Vault. The formal dining room includes a tray ceiling to make room for an elegant chandelier. Primary Bedroom and 2 guest bedrooms remain on the main level. The 4th bedroom is the only room upstairs and is heated and cooled with a new mini split HVAC unit. Endless finishing touches and upgrades within this home! How about a dream laundry room? 17 feet of custom cabinetry included in this gorgeous laundry room. Also plenty of room for toys! Car collectors dream! 2 car attached garage, plus a 45x32 3 bay detached garage/work shop! This home has it all! Last but not least, you can unwind on these beautiful Fall afternoons on the Rocking Chair front porch.Then in Winter you can enjoy the fire pit on the back porch.
Zillow last checked: 8 hours ago
Listing updated: February 28, 2025 at 01:14pm
Listed by:
Carolyn Nesmith 843-833-1311,
RE/MAX Reinvented,
Natalie Poteete Team 706-955-4004,
RE/MAX Reinvented
Bought with:
Non Member
Non Member Office
Source: Hive MLS,MLS#: 534753
Facts & features
Interior
Bedrooms & bathrooms
- Bedrooms: 4
- Bathrooms: 3
- Full bathrooms: 3
Primary bedroom
- Level: Main
- Dimensions: 17 x 15.8
Bedroom 2
- Level: Main
- Dimensions: 12 x 13.3
Bedroom 3
- Level: Main
- Dimensions: 11 x 15.3
Bedroom 4
- Level: Upper
- Dimensions: 15 x 21
Primary bathroom
- Level: Main
- Dimensions: 14.8 x 9
Dining room
- Level: Main
- Dimensions: 15 x 12.5
Family room
- Level: Main
- Dimensions: 32 x 17
Kitchen
- Level: Main
- Dimensions: 16 x 13
Laundry
- Level: Main
- Dimensions: 17 x 8
Living room
- Level: Main
- Dimensions: 29 x 16
Heating
- Forced Air, Heat Pump
Cooling
- Central Air
Appliances
- Included: Built-In Electric Oven, Cooktop, Dishwasher, Double Oven, Dryer, Gas Water Heater, Ice Maker, Microwave, Refrigerator, Tankless Water Heater, Vented Exhaust Fan, Washer
Features
- Blinds, Garden Tub, Utility Sink
- Flooring: Hardwood
- Has basement: No
- Attic: Partially Floored,Storage,Walk-up
- Number of fireplaces: 2
- Fireplace features: Family Room, Gas Log, Living Room
Interior area
- Total structure area: 4,000
- Total interior livable area: 4,000 sqft
Property
Parking
- Total spaces: 2
- Parking features: Attached, Concrete, Garage, Garage Door Opener, Workshop in Garage
- Garage spaces: 2
Features
- Levels: One and One Half
- Patio & porch: Covered, Porch, Rear Porch
Lot
- Size: 2.18 Acres
- Dimensions: 256 x 381 x 205 x 450
- Features: Landscaped, Sprinklers In Front
Details
- Additional structures: Workshop
- Parcel number: 0051D038
Construction
Type & style
- Home type: SingleFamily
- Architectural style: Two Story
- Property subtype: Single Family Residence
Materials
- Brick, Vinyl Siding
- Foundation: Block, Crawl Space
- Roof: Composition
Condition
- Updated/Remodeled
- New construction: No
- Year built: 2002
Utilities & green energy
- Sewer: Septic Tank
- Water: Public
Community & neighborhood
Location
- Region: Thomson
- Subdivision: NONE
Other
Other facts
- Listing agreement: Exclusive Agency
- Listing terms: VA Loan,1031 Exchange,Cash,Conventional,FHA
Price history
| Date | Event | Price |
|---|---|---|
| 2/28/2025 | Sold | $600,000-1.6%$150/sqft |
Source: | ||
| 10/23/2024 | Pending sale | $610,000$153/sqft |
Source: | ||
| 10/15/2024 | Listed for sale | $610,000+14%$153/sqft |
Source: | ||
| 4/28/2023 | Sold | $535,000-3.6%$134/sqft |
Source: | ||
| 3/27/2023 | Pending sale | $555,000$139/sqft |
Source: | ||
Public tax history
| Year | Property taxes | Tax assessment |
|---|---|---|
| 2024 | $5,085 -11.9% | $227,457 -1.4% |
| 2023 | $5,775 +18.2% | $230,796 +25.9% |
| 2022 | $4,887 +53.6% | $183,338 +59% |
Find assessor info on the county website
Neighborhood: 30824
Nearby schools
GreatSchools rating
- 5/10Norris Elementary SchoolGrades: 4-5Distance: 2.5 mi
- 5/10Thomson-McDuffie Junior High SchoolGrades: 6-8Distance: 2 mi
- 3/10Thomson High SchoolGrades: 9-12Distance: 2.1 mi
Schools provided by the listing agent
- Elementary: Mawell-Norris
- Middle: Thomson
- High: THOMSON
Source: Hive MLS. This data may not be complete. We recommend contacting the local school district to confirm school assignments for this home.

Get pre-qualified for a loan
At Zillow Home Loans, we can pre-qualify you in as little as 5 minutes with no impact to your credit score.An equal housing lender. NMLS #10287.

