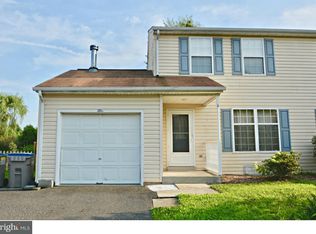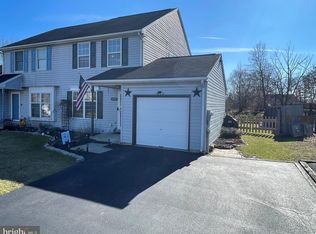New Price. Milford Square Estates is offering this well appointed 3 bedrooms, 2.5 bathrooms, living room, formal dining room. a large family room with a vent less propane stove off of the kitchen with breakfast area and expansive finished lower level. Main bedroom is serviced by a bathroom with shower stall. Large closets in addition to a lower level built-in closet and ample storage area. The attached garage offers extra storage, finished walls, epoxy painted floor and a professionally installed house generator. Newly installed privacy fence in the back yard, with concrete planter posts, new roof, new garage door opener, new water heater and much more. Please review the detailed Seller's Property Disclosure Statement and invoices for recent installations and regular maintenance services. 2020-12-15
This property is off market, which means it's not currently listed for sale or rent on Zillow. This may be different from what's available on other websites or public sources.


