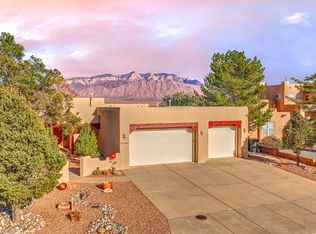Sold
Price Unknown
2053 Clearwater Loop NE, Rio Rancho, NM 87144
5beds
2,966sqft
Single Family Residence
Built in 1994
0.3 Acres Lot
$533,300 Zestimate®
$--/sqft
$2,678 Estimated rent
Home value
$533,300
$485,000 - $587,000
$2,678/mo
Zestimate® history
Loading...
Owner options
Explore your selling options
What's special
*Seller is offer $5,000 towards buyers closing costs** Welcome to this charming home nestled in the heart of Rio Rancho, with unbeatable mountain views! Conveniently located near parks, bosque trails, schools, and shopping, this well-maintained property offers both comfort and convenience. Step inside to discover a spacious living area with abundant natural light, perfect for relaxing or entertaining guests. The kitchen features modern appliances and ample cabinet space, making meal preparation a breeze. Retreat to the private master suite with a large walk-in closet and a luxurious en-suite bathroom,. The walk-out bottom floor features a 2nd living area, 2 more bedrooms & a full bathroom.
Zillow last checked: 8 hours ago
Listing updated: January 17, 2025 at 02:01pm
Listed by:
The Hester Team 505-379-9414,
RE/MAX ELEVATE
Bought with:
Jonathan P Tenorio, 50026
Keller Williams Realty
Source: SWMLS,MLS#: 1066182
Facts & features
Interior
Bedrooms & bathrooms
- Bedrooms: 5
- Bathrooms: 3
- Full bathrooms: 3
Primary bedroom
- Level: Main
- Area: 225
- Dimensions: 15 x 15
Bedroom 2
- Level: Main
- Area: 110
- Dimensions: 11 x 10
Bedroom 3
- Level: Main
- Area: 110
- Dimensions: 11 x 10
Bedroom 4
- Level: Lower
- Area: 150
- Dimensions: 10 x 15
Bedroom 5
- Level: Lower
- Area: 174
- Dimensions: 12 x 14.5
Family room
- Level: Lower
- Area: 310
- Dimensions: 20 x 15.5
Kitchen
- Level: Main
- Area: 198
- Dimensions: 18 x 11
Living room
- Level: Main
- Area: 232
- Dimensions: 14.5 x 16
Heating
- Central, Forced Air
Cooling
- Refrigerated
Appliances
- Included: Cooktop, Dryer, Dishwasher, Refrigerator, Washer
- Laundry: Electric Dryer Hookup
Features
- Breakfast Bar, Breakfast Area, Ceiling Fan(s), Dual Sinks, Home Office, Jetted Tub, Kitchen Island, Multiple Living Areas, Main Level Primary, Separate Shower, Walk-In Closet(s)
- Flooring: Laminate, Tile
- Windows: Double Pane Windows, Insulated Windows
- Has basement: No
- Number of fireplaces: 1
- Fireplace features: Custom, Gas Log
Interior area
- Total structure area: 2,966
- Total interior livable area: 2,966 sqft
Property
Parking
- Total spaces: 2
- Parking features: Attached, Finished Garage, Garage, Garage Door Opener
- Attached garage spaces: 2
Accessibility
- Accessibility features: None
Features
- Levels: Two
- Stories: 2
- Patio & porch: Patio
- Exterior features: Patio, Private Yard
- Has private pool: Yes
- Pool features: In Ground, Liner, Vinyl
- Fencing: Wall
- Has view: Yes
Lot
- Size: 0.30 Acres
- Features: Views
Details
- Parcel number: R027497
- Zoning description: R-1
Construction
Type & style
- Home type: SingleFamily
- Property subtype: Single Family Residence
Materials
- Frame, Stucco
- Roof: Tile
Condition
- Resale
- New construction: No
- Year built: 1994
Utilities & green energy
- Sewer: Public Sewer
- Water: Public
- Utilities for property: Cable Available, Electricity Connected, Natural Gas Connected, Sewer Connected, Water Connected
Green energy
- Energy generation: None
Community & neighborhood
Location
- Region: Rio Rancho
Other
Other facts
- Listing terms: Cash,Conventional,VA Loan
- Road surface type: Paved
Price history
| Date | Event | Price |
|---|---|---|
| 1/17/2025 | Sold | -- |
Source: | ||
| 12/15/2024 | Pending sale | $568,000$192/sqft |
Source: | ||
| 11/9/2024 | Price change | $568,000-1.7%$192/sqft |
Source: | ||
| 9/16/2024 | Price change | $578,000-1.9%$195/sqft |
Source: | ||
| 8/15/2024 | Listed for sale | $589,000$199/sqft |
Source: | ||
Public tax history
| Year | Property taxes | Tax assessment |
|---|---|---|
| 2025 | $5,286 -0.3% | $151,489 +3% |
| 2024 | $5,301 +2.6% | $147,076 +3% |
| 2023 | $5,164 +1.9% | $142,792 +3% |
Find assessor info on the county website
Neighborhood: River's Edge
Nearby schools
GreatSchools rating
- 7/10Enchanted Hills Elementary SchoolGrades: K-5Distance: 2 mi
- 8/10Mountain View Middle SchoolGrades: 6-8Distance: 2.4 mi
- 7/10V Sue Cleveland High SchoolGrades: 9-12Distance: 3.2 mi
Schools provided by the listing agent
- High: V. Sue Cleveland
Source: SWMLS. This data may not be complete. We recommend contacting the local school district to confirm school assignments for this home.
Get a cash offer in 3 minutes
Find out how much your home could sell for in as little as 3 minutes with a no-obligation cash offer.
Estimated market value$533,300
Get a cash offer in 3 minutes
Find out how much your home could sell for in as little as 3 minutes with a no-obligation cash offer.
Estimated market value
$533,300
