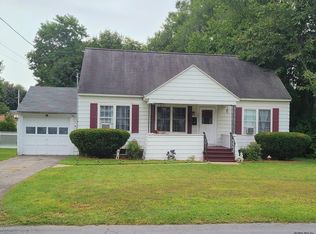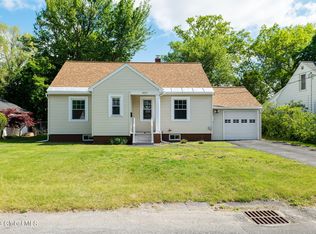Closed
$335,000
2053 Chepstow Road, Schenectady, NY 12303
3beds
1,686sqft
Single Family Residence, Residential
Built in 1942
9,583.2 Square Feet Lot
$370,500 Zestimate®
$199/sqft
$2,206 Estimated rent
Home value
$370,500
$285,000 - $485,000
$2,206/mo
Zestimate® history
Loading...
Owner options
Explore your selling options
What's special
SUN OPEN HOUSE CANCELLED! Welcome Home to this meticulously maintained 3 bed/2 bath Cape in Mohonasen Schools! This home features a sun-filled family room with abundant light, a cozy fireplace, and a modern HVAC mini split. The kitchen offers ample workspace, updated appliances (2019), and plenty of storage. Also, enjoy two bedrooms, a full bathroom, a formal dining room, and a living room on the main floor. Upstairs, find a beautiful primary suite with a walk-in closet and a spacious bathroom. Gleaming hardwood floors sprawl throughout! The partially finished basement provides additional living space. Updates include reinforced septic system, replacement windows with a transferable warranty, updated appliances (2019), a new roof (2016), and upgraded electrical. This is a MUST SEE ho
Zillow last checked: 8 hours ago
Listing updated: May 28, 2025 at 10:10am
Listed by:
Jennifer Mentiply 518-369-4545,
Renovo Real Estate
Bought with:
Julius Paul, 10491213650
Miuccio Real Estate Group
Source: Global MLS,MLS#: 202421141
Facts & features
Interior
Bedrooms & bathrooms
- Bedrooms: 3
- Bathrooms: 2
- Full bathrooms: 2
Primary bedroom
- Level: Second
Bedroom
- Level: First
Bedroom
- Level: First
Primary bathroom
- Level: Second
Full bathroom
- Level: First
Dining room
- Level: First
Family room
- Level: First
Kitchen
- Level: First
Living room
- Level: First
Heating
- Hot Water, Natural Gas
Cooling
- Ductless, Window Unit(s)
Appliances
- Included: Dishwasher, Gas Oven, Microwave, Refrigerator, Washer/Dryer
- Laundry: In Basement
Features
- High Speed Internet, Walk-In Closet(s), Ceramic Tile Bath
- Flooring: Tile, Vinyl, Hardwood
- Windows: Double Pane Windows
- Basement: Finished,Full
- Number of fireplaces: 1
- Fireplace features: Family Room, Wood Burning
Interior area
- Total structure area: 1,686
- Total interior livable area: 1,686 sqft
- Finished area above ground: 1,686
- Finished area below ground: 600
Property
Parking
- Total spaces: 3
- Parking features: Off Street, Paved, Attached
- Garage spaces: 1
Features
- Patio & porch: Porch
- Exterior features: Garden, Lighting
- Fencing: Privacy
Lot
- Size: 9,583 sqft
Details
- Additional structures: Shed(s)
- Parcel number: 422800 59.7513
- Special conditions: Standard
Construction
Type & style
- Home type: SingleFamily
- Architectural style: Cape Cod
- Property subtype: Single Family Residence, Residential
Materials
- Vinyl Siding
- Foundation: Block
- Roof: Asphalt
Condition
- New construction: No
- Year built: 1942
Utilities & green energy
- Sewer: Septic Tank
- Water: Public
Community & neighborhood
Location
- Region: Schenectady
Price history
| Date | Event | Price |
|---|---|---|
| 9/18/2024 | Sold | $335,000+17.6%$199/sqft |
Source: | ||
| 7/14/2024 | Pending sale | $284,900$169/sqft |
Source: | ||
| 7/10/2024 | Listed for sale | $284,900$169/sqft |
Source: | ||
Public tax history
| Year | Property taxes | Tax assessment |
|---|---|---|
| 2024 | -- | $165,000 |
| 2023 | -- | $165,000 |
| 2022 | -- | $165,000 |
Find assessor info on the county website
Neighborhood: 12303
Nearby schools
GreatSchools rating
- NAHerman L Bradt Elementary SchoolGrades: K-2Distance: 0.6 mi
- 5/10Draper Middle SchoolGrades: 6-8Distance: 1.3 mi
- 4/10Mohonasen Senior High SchoolGrades: 9-12Distance: 1.4 mi

