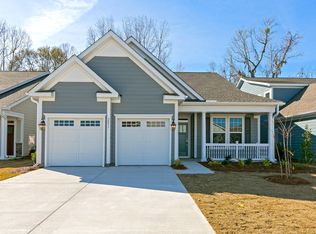Closed
$500,000
2053 Barn Swallow Rd, Summerville, SC 29483
4beds
2,374sqft
Single Family Residence
Built in 2020
7,405.2 Square Feet Lot
$500,300 Zestimate®
$211/sqft
$2,692 Estimated rent
Home value
$500,300
$465,000 - $535,000
$2,692/mo
Zestimate® history
Loading...
Owner options
Explore your selling options
What's special
Make this 4 bedroom /3 bath Cypress floorplan home in Cresswind your next home. This home offers a private owner's suite with a large walk-in shower and two guests suites with a full size hall bathroom. The eat-in kitchen has stainless steel appliances and granite counter tops. Additional rooms can be an office or library, dining room, and a great room with a gas fireplace. Laminate LVP flooring is in the main living areas. Guests can enjoy complete privacy in the bonus room which includes a full bathroom and walk-in closet. You'll love sitting in the enclosed sunroom that overlooks the protected conservancy lot and the fenced in back yard. Living in this beautiful home and taking advantage of the resort style amenities and activities that Cresswind offers, you will know you are home.Whole house Generator
Zillow last checked: 8 hours ago
Listing updated: November 23, 2024 at 10:02pm
Listed by:
Carolina One Real Estate 843-779-8660
Bought with:
Carolina One Real Estate
Source: CTMLS,MLS#: 24020407
Facts & features
Interior
Bedrooms & bathrooms
- Bedrooms: 4
- Bathrooms: 3
- Full bathrooms: 3
Heating
- Heat Pump
Cooling
- Central Air, Window Unit(s)
Appliances
- Laundry: Electric Dryer Hookup, Washer Hookup
Features
- Ceiling - Smooth, Tray Ceiling(s), Kitchen Island, Walk-In Closet(s), Ceiling Fan(s), Entrance Foyer, Pantry
- Flooring: Carpet, Ceramic Tile, Luxury Vinyl
- Windows: Thermal Windows/Doors, Window Treatments
- Has fireplace: Yes
- Fireplace features: Gas Log
Interior area
- Total structure area: 2,374
- Total interior livable area: 2,374 sqft
Property
Parking
- Total spaces: 2
- Parking features: Garage, Garage Door Opener
- Garage spaces: 2
Features
- Levels: One and One Half,Two
- Stories: 2
- Entry location: Ground Level
- Patio & porch: Covered, Front Porch
Lot
- Size: 7,405 sqft
- Features: Wooded
Details
- Parcel number: 1510205036000
Construction
Type & style
- Home type: SingleFamily
- Architectural style: Charleston Single,Craftsman,Traditional
- Property subtype: Single Family Residence
Materials
- Cement Siding
- Foundation: Slab
- Roof: Architectural,Fiberglass
Condition
- New construction: No
- Year built: 2020
Utilities & green energy
- Sewer: Public Sewer
- Water: Public
- Utilities for property: Dominion Energy, Dorchester Cnty Water and Sewer Dept, Summerville CPW
Community & neighborhood
Community
- Community features: Clubhouse, Dog Park, Fitness Center, Pool, Tennis Court(s), Trash, Walk/Jog Trails
Location
- Region: Summerville
- Subdivision: The Ponds
Other
Other facts
- Listing terms: Cash,Conventional,FHA
Price history
| Date | Event | Price |
|---|---|---|
| 11/22/2024 | Sold | $500,000-2.9%$211/sqft |
Source: | ||
| 11/7/2024 | Contingent | $515,000$217/sqft |
Source: | ||
| 9/10/2024 | Price change | $515,000-1.9%$217/sqft |
Source: | ||
| 8/13/2024 | Listed for sale | $525,000+40%$221/sqft |
Source: | ||
| 2/26/2020 | Sold | $375,000-2.8%$158/sqft |
Source: Public Record Report a problem | ||
Public tax history
| Year | Property taxes | Tax assessment |
|---|---|---|
| 2024 | -- | $18,493 +23.8% |
| 2023 | -- | $14,940 |
| 2022 | -- | $14,940 |
Find assessor info on the county website
Neighborhood: 29483
Nearby schools
GreatSchools rating
- 6/10Knightsville Elementary SchoolGrades: PK-5Distance: 3.1 mi
- 4/10Gregg Middle SchoolGrades: 6-8Distance: 3.6 mi
- 6/10Summerville High SchoolGrades: 9-12Distance: 3.6 mi
Schools provided by the listing agent
- Elementary: Sand Hill
- Middle: Gregg
- High: Summerville
Source: CTMLS. This data may not be complete. We recommend contacting the local school district to confirm school assignments for this home.
Get a cash offer in 3 minutes
Find out how much your home could sell for in as little as 3 minutes with a no-obligation cash offer.
Estimated market value
$500,300
Get a cash offer in 3 minutes
Find out how much your home could sell for in as little as 3 minutes with a no-obligation cash offer.
Estimated market value
$500,300
