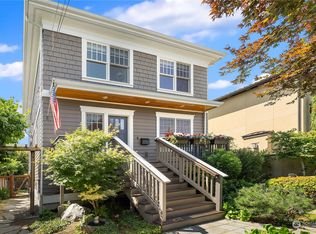*OPEN TO THE PUBLIC SUNDAY 7/27/25 FROM 2:00-3:30* - Studs out remodel in 2010 - Skylights on main floor - Designated parking spot in back of property - Cat 5 high tech wiring - Covered front porch - New plumbing, electrical, windows, molding, roof, siding, furnace, fixtures & appliances - Hand scraped hardwood floors - Open floor concept - Commercial grade chef's kitchen - Master suite w/ French doors to back yard - Ensuite master bath w/high grade fixtures & heated floors - Loft area w/electrical hookups - Detached studio 125 sq ft - Manicured landscaping with flagstone and irrigation system -Yard maintenance and pest control included in rent - 4,950 sq. ft. fully fenced lot - Blocks to McGilvra Elementary - In the heart of Madison Park - 1 block from Lake Washington It has probably happened to you at some point: you're driving through a beautiful neighborhood and suddenly you spot a home whose architectural charisma and charming style truly stand out. Of course, you wish it could be yours. Now, it can be, with this impressive property in the heart of the always desirable Madison Park neighborhood, just one block from Lake Washington, parks and beaches. Approach the home via the distinctive new flagstone walkway, and you'll immediately understand what is meant by the phrase curb appeal. A wide, grand wood stairway leads up to the spacious covered front porch - sure to become a favorite hangout spot, night and day. Notice the new cedar siding, the distinctive red front door, and the new windows with sharp white trim. There is also a new roof above. And that's not all that's new. In fact, the entire home was remodeled down to the studs in 2010. The charm of the original property was retained, but most everything else was replaced and refreshed: the high-end fixtures, appliances, furnace, plumbing, windows, molding, doors, flooring, electrical (with high-tech Cat 5 wiring) and more. The effective year built of the home is 2010. As you enter the front door, you'll feel welcomed by the comfortable, open-concept floor plan of the main living space. There is plenty of room for a cozy living room area and a full-sized sized dining area. Hand-scraped hardwoods and bright skylights throughout make it all the more inviting. The chefs kitchen is just steps away an ideal setup for entertaining. You'll be impressed by the commercial-grade stainless steel appliances, gas range and artistic tile back splash. In addition to two sizable bedrooms and a beautifully renovated bathroom complete with charming wainscoting, there is the master suite, a room that will become synonymous with relaxation. The ensuite master bath features impressive tile work and high-grade fixtures that look fantastic. Open your French doors and walk right out into the lovely backyard. The outdoor space is very private, finely manicured and fully fenced, with a handy powered detached studio (she-shed) for your further entertainment needs. Alley access in the rear leads to your private parking space, and there is also plenty of off-street parking for the guests you will be inviting over to show off your new abode. Last but certainly not least is the location. As evidenced by the many million-dollar homes in the immediate vicinity, this is a very high-demand neighborhood. With so many trendy shops and restaurants all just a short walk from the water, its easy to see why. Plus, the home is just blocks from McGilvra Elementary, and offers an easy commute to downtown Seattle. The next time a driver passes this home and stares with envy, perhaps it will be you sitting on the porch and waving as they roll by. But, that can only happen if you schedule a viewing. Call today before this beautiful home is gone. Yard service included! DO NOT CALL. Email and Zillow inquiries only. Tenant responsible for all utilities except yard maintenance and pest control. No Cats. Non-refundable pet deposit for larger dogs.
This property is off market, which means it's not currently listed for sale or rent on Zillow. This may be different from what's available on other websites or public sources.

