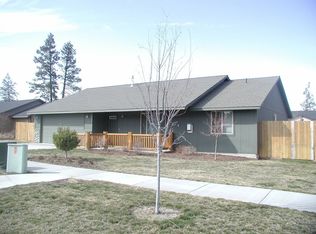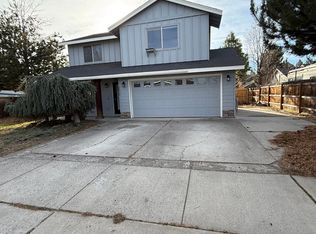Sold for $517,000
$517,000
20528 Dylan Loop, Bend, OR 97702
3beds
1,346sqft
SingleFamily
Built in 2004
5,227 Square Feet Lot
$556,100 Zestimate®
$384/sqft
$2,482 Estimated rent
Home value
$556,100
$528,000 - $584,000
$2,482/mo
Zestimate® history
Loading...
Owner options
Explore your selling options
What's special
Sweet single level home on a corner lot in the Tri Peaks neighborhood. This well cared for home has a great open floor plan with master bedroom separation. Feel right at home when you walk in with the cozy gas fireplace and nice vaulted ceilings. The kitchen boasts beautiful knotty pine cabinets and great counter space. Beautifully manicured front yard and low maintenance backyard with pavers make for a great outside space. Home is ready for its new owner with a new fence and new carpet.
Facts & features
Interior
Bedrooms & bathrooms
- Bedrooms: 3
- Bathrooms: 2
- Full bathrooms: 2
Heating
- Forced air, Gas
Cooling
- Central
Appliances
- Included: Dishwasher, Dryer, Garbage disposal, Microwave, Range / Oven, Refrigerator, Washer
Features
- Master Downstairs, Shower/Tub Combo, Walk-In Closet(s)
- Flooring: Tile, Carpet
- Windows: Vinyl Frames
- Has fireplace: Yes
- Fireplace features: Gas, Great Room
- Common walls with other units/homes: No Common Walls
Interior area
- Total interior livable area: 1,346 sqft
Property
Parking
- Total spaces: 2
- Parking features: Garage - Attached
Features
- Levels: One
- Has view: Yes
- View description: City
Lot
- Size: 5,227 sqft
- Features: Fenced, Landscaped, Corner Lot, Level
Details
- Parcel number: 181209CA07300
- Special conditions: Standard
Construction
Type & style
- Home type: SingleFamily
- Architectural style: Traditional, Ranch
Materials
- Roof: Composition
Condition
- Year built: 2004
Utilities & green energy
- Sewer: Public Sewer
- Water: Public
Community & neighborhood
Security
- Security features: Carbon Monoxide Detector(s), Smoke Detector(s)
Location
- Region: Bend
Other
Other facts
- Appliances: Dishwasher, Microwave, Oven, Range, Refrigerator, Water Heater
- Architectural Style: Traditional, Ranch
- Community Features: Gas Available
- Construction Materials: Frame
- Cooling: Central Air, Other
- Common Walls: No Common Walls
- Fireplace Features: Gas, Great Room
- Flooring: Laminate, Carpet, Tile
- Foundation Details: Stemwall
- Heating: Forced Air, Natural Gas
- Interior Features: Master Downstairs, Shower/Tub Combo, Walk-In Closet(s)
- Levels: One
- Lot Features: Fenced, Landscaped, Corner Lot, Level
- Parking Features: Attached
- Special Listing Conditions: Standard
- Window Features: Vinyl Frames
- Rooms: Eating Area, Kitchen, Great Room, Master Bedroom
- Road Surface Type: Paved
- Roof: Composition
- Sewer: Public Sewer
- Security Features: Carbon Monoxide Detector(s), Smoke Detector(s)
- Water Source: Public
- Flood: Unknown
- View: Neighborhood
- Road surface type: Paved
Price history
| Date | Event | Price |
|---|---|---|
| 1/12/2026 | Listing removed | $569,000$423/sqft |
Source: | ||
| 8/6/2025 | Price change | $569,000-4.2%$423/sqft |
Source: | ||
| 7/4/2025 | Price change | $594,000-0.8%$441/sqft |
Source: | ||
| 5/23/2025 | Listed for sale | $599,000+15.9%$445/sqft |
Source: | ||
| 4/19/2024 | Sold | $517,000+41.6%$384/sqft |
Source: Public Record Report a problem | ||
Public tax history
| Year | Property taxes | Tax assessment |
|---|---|---|
| 2025 | $3,293 +3.9% | $194,880 +3% |
| 2024 | $3,168 +7.9% | $189,210 +6.1% |
| 2023 | $2,937 +4% | $178,350 |
Find assessor info on the county website
Neighborhood: Old Farm District
Nearby schools
GreatSchools rating
- 6/10Silver Rail Elementary SchoolGrades: K-5Distance: 0.4 mi
- 5/10High Desert Middle SchoolGrades: 6-8Distance: 2 mi
- 5/10Bend Senior High SchoolGrades: 9-12Distance: 1.7 mi
Schools provided by the listing agent
- Elementary: Silver Rail Elem
- Middle: High Desert Middle
- High: Bend Sr High
Source: The MLS. This data may not be complete. We recommend contacting the local school district to confirm school assignments for this home.
Get pre-qualified for a loan
At Zillow Home Loans, we can pre-qualify you in as little as 5 minutes with no impact to your credit score.An equal housing lender. NMLS #10287.
Sell with ease on Zillow
Get a Zillow Showcase℠ listing at no additional cost and you could sell for —faster.
$556,100
2% more+$11,122
With Zillow Showcase(estimated)$567,222

