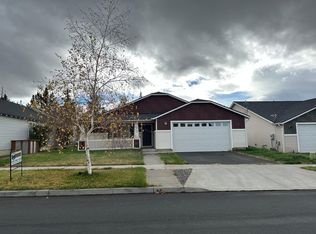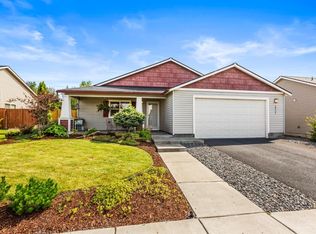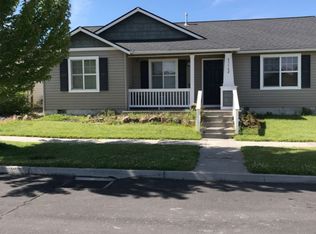This charming single level cottage style home will warm your heart. Home has new simulated wood plank flooring and new kitchen appliances. The open floor plan and vaulted ceilings make the home light & bright. Kitchen has nice wood cabinets, pantry plus large window looking to backyard. Exterior of home has lush grass, some newly planted trees and has a fenced, private backyard. Sprinkler irrigation is on a smart system that can be operated from your phone. Garage is extra large and will accommodate room for storage cabinets. Neighborhood is in a great location and there is a park for the children.
This property is off market, which means it's not currently listed for sale or rent on Zillow. This may be different from what's available on other websites or public sources.


