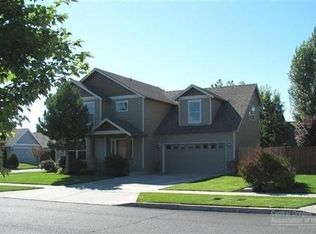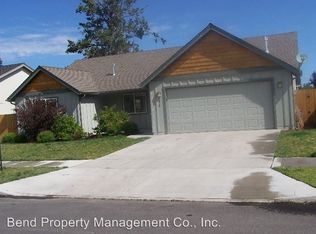Make sure you see this spacious family home with vaulted ceilings. Master on main level. Cozy gas fireplace with tile surround. Large kitchen pantry, spacious utility room, bonus/family room could be 4th bedroom. Main level floors are laminate, vinyl & tile. Sits on corner lot with raised garden beds & low maintenance xeriscape front lawn. Fenced RV/boat parking.
This property is off market, which means it's not currently listed for sale or rent on Zillow. This may be different from what's available on other websites or public sources.


