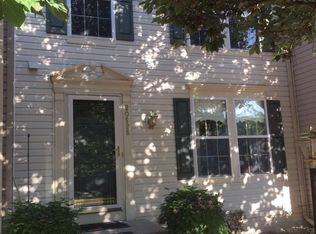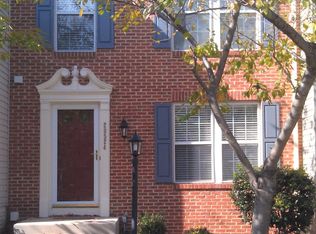Sold for $620,000
$620,000
20526 Morningside Ter, Sterling, VA 20165
3beds
2,248sqft
Townhouse
Built in 1997
1,742 Square Feet Lot
$641,900 Zestimate®
$276/sqft
$3,178 Estimated rent
Home value
$641,900
$610,000 - $674,000
$3,178/mo
Zestimate® history
Loading...
Owner options
Explore your selling options
What's special
Welcome to your dream townhouse, move-in ready and nestled against a backdrop of serene deep woods and stream in an unbeatable commuter's location. This three-level gem with approximately 2200 square feet boasts incredible space with thoughtful bump-outs on each level, creating a residence that is both spacious and bathed in natural light. Step inside and be greeted by a fabulous open floor plan, accentuated by walls of windows that invite the outdoors in. Hardwood floors grace all three levels, including both sets of stairs, providing a timeless and elegant touch to the entire home. The heart of this haven is a cook's kitchen, featuring stainless steel appliances, including a brand new gas range and microwave. Enjoy the seamless flow of the main level, perfect for entertaining or daily living. Ascend to the upper level, where three generously sized bedrooms await. There's hardwood floors on the upper level too. The primary suite is a true retreat with two walk-in closets and a recently renovated spa-like bathroom. Indulge in a stand-alone soaking tub and a stunning walk-in shower, creating a space for relaxation and rejuvenation. Lower Level Comfort: The lower level offers a full bathroom, ideal for guests, a cozy gas fireplace for evenings of warmth, and full-size windows that flood the space with natural light. The lower level has engineered hardwoods and the laundry room is tiled. The recently replaced washer and dryer add to the convenience of this level. Recent updates also include fresh paint throughout in a neutral color palette, and new paint on the front door and shutters, ensuring a modern and well-maintained appearance. Also recently Updated are the light fixtures and a storm door. Perfect Location: In terms of location, it's a perfect 10! Walking distance to all three schools, tot lots, and community pools/tennis, and just minutes away from great shopping, restaurants, farmers markets, and the Potomac River. Commuters will appreciate the proximity to the commuter bus service, as well as quick access to RT 7, RT 28, Fairfax County Parkway, Dulles Airport, Reston Metro, and the Tollway. Amenity-Rich Community: This home is part of an amenity-rich community with a low HOA fee that includes five pools, tennis courts, basketball courts, walking trails, a community center, exercise rooms, and much more. This is a true perfect 10! Don't miss the opportunity to make this townhouse your home—schedule a showing and experience the epitome of comfort, style, and convenience.
Zillow last checked: 8 hours ago
Listing updated: December 20, 2023 at 04:01pm
Listed by:
Donna Lutkins 703-855-3071,
Real Broker, LLC
Bought with:
Ann Romer, SP96235
Weichert, REALTORS
Source: Bright MLS,MLS#: VALO2061002
Facts & features
Interior
Bedrooms & bathrooms
- Bedrooms: 3
- Bathrooms: 4
- Full bathrooms: 3
- 1/2 bathrooms: 1
- Main level bathrooms: 1
Basement
- Area: 744
Heating
- Forced Air, Natural Gas
Cooling
- Central Air, Ceiling Fan(s), Electric
Appliances
- Included: Dishwasher, Disposal, Dryer, Exhaust Fan, Microwave, Oven/Range - Gas, Refrigerator, Washer, Water Heater, Gas Water Heater
- Laundry: Laundry Room
Features
- Breakfast Area, Family Room Off Kitchen, Combination Dining/Living, Primary Bath(s), Floor Plan - Traditional, Ceiling Fan(s), Open Floorplan, Kitchen - Gourmet, Kitchen - Table Space, Pantry, Soaking Tub, Bathroom - Stall Shower, Walk-In Closet(s), Other
- Flooring: Wood
- Windows: Window Treatments
- Basement: Full,Finished,Improved,Interior Entry,Exterior Entry,Rear Entrance,Space For Rooms,Walk-Out Access,Windows,Other
- Number of fireplaces: 1
- Fireplace features: Screen
Interior area
- Total structure area: 2,248
- Total interior livable area: 2,248 sqft
- Finished area above ground: 1,504
- Finished area below ground: 744
Property
Parking
- Parking features: Assigned, On Street
- Has uncovered spaces: Yes
- Details: Assigned Parking, Assigned Space #: 79/80
Accessibility
- Accessibility features: None
Features
- Levels: Three
- Stories: 3
- Patio & porch: Deck, Patio
- Exterior features: Bump-outs
- Pool features: Community
- Has view: Yes
- View description: Trees/Woods, Scenic Vista, Other
Lot
- Size: 1,742 sqft
- Features: Backs to Trees, Backs - Open Common Area, Backs - Parkland, Wooded
Details
- Additional structures: Above Grade, Below Grade
- Parcel number: 011373993000
- Zoning: PDH4
- Special conditions: Standard
Construction
Type & style
- Home type: Townhouse
- Architectural style: Colonial
- Property subtype: Townhouse
Materials
- Vinyl Siding
- Foundation: Other
Condition
- New construction: No
- Year built: 1997
Utilities & green energy
- Sewer: Public Sewer
- Water: Public
Community & neighborhood
Location
- Region: Sterling
- Subdivision: Potomac Lakes
HOA & financial
HOA
- Has HOA: Yes
- HOA fee: $117 monthly
- Amenities included: Tot Lots/Playground, Baseball Field, Basketball Court, Bike Trail, Boat Ramp, Clubhouse, Common Grounds, Fitness Center, Golf Course Membership Available, Golf Course, Library, Picnic Area, Pool, Soccer Field, Tennis Court(s), Water/Lake Privileges
- Services included: Management, Snow Removal, Pool(s), Trash
- Association name: LEGNUM AND NORMAN
Other
Other facts
- Listing agreement: Exclusive Right To Sell
- Ownership: Fee Simple
Price history
| Date | Event | Price |
|---|---|---|
| 12/20/2023 | Sold | $620,000+5.3%$276/sqft |
Source: | ||
| 12/1/2023 | Pending sale | $589,000$262/sqft |
Source: | ||
| 11/29/2023 | Listed for sale | $589,000+61.8%$262/sqft |
Source: | ||
| 1/22/2016 | Sold | $364,000-1.3%$162/sqft |
Source: Public Record Report a problem | ||
| 12/11/2015 | Pending sale | $368,900$164/sqft |
Source: Coldwell Banker Residential Brokerage - Reston Town Center #LO8755495 Report a problem | ||
Public tax history
| Year | Property taxes | Tax assessment |
|---|---|---|
| 2025 | $4,733 -3.4% | $587,970 +3.8% |
| 2024 | $4,900 +10.6% | $566,500 +11.9% |
| 2023 | $4,431 +3.1% | $506,360 +4.9% |
Find assessor info on the county website
Neighborhood: 20165
Nearby schools
GreatSchools rating
- 6/10Horizon Elementary SchoolGrades: PK-5Distance: 0.4 mi
- 4/10River Bend Middle SchoolGrades: 6-8Distance: 1.1 mi
- 7/10Potomac Falls High SchoolGrades: 9-12Distance: 0.7 mi
Schools provided by the listing agent
- Elementary: Horizon
- Middle: River Bend
- High: Potomac Falls
- District: Loudoun County Public Schools
Source: Bright MLS. This data may not be complete. We recommend contacting the local school district to confirm school assignments for this home.
Get a cash offer in 3 minutes
Find out how much your home could sell for in as little as 3 minutes with a no-obligation cash offer.
Estimated market value$641,900
Get a cash offer in 3 minutes
Find out how much your home could sell for in as little as 3 minutes with a no-obligation cash offer.
Estimated market value
$641,900

