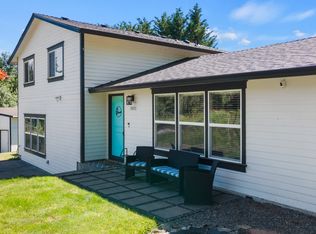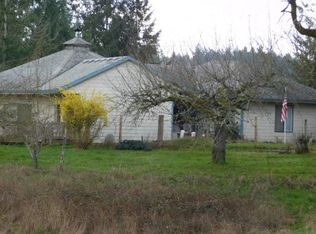A slice of heaven on one acre! All on one level with bonus room upstairs. Private setting, sits off road with paved driveway. Hardwoods, lovely white mill work, kitchen pantry + island, 9' ceilings, lots of windows, amazing covered back patio with skylights! Country living minutes from conveniences. Views all around! Watch the sunset! Well maintained! Over sized 3 car garage, RV parking!
This property is off market, which means it's not currently listed for sale or rent on Zillow. This may be different from what's available on other websites or public sources.

