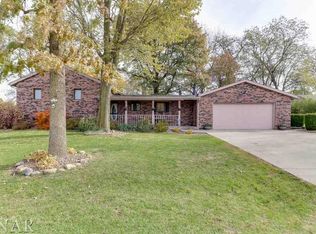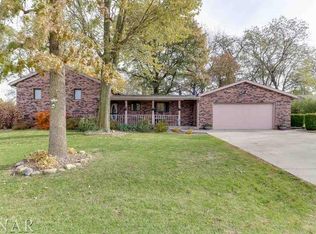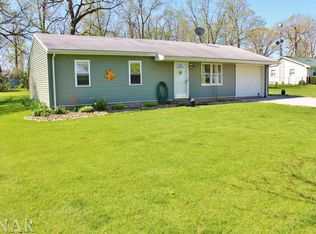Welcome to this spacious home with so much room for entertaining! It offers four bedrooms on the main level and two and a half bathrooms. Upstairs you'll find the perfect guest suite with it's own full bath and room for a sitting area and balcony. Both large living rooms on the main level have fireplaces - one with new laminate flooring, ceiling fan, and dimmable lighting. Enjoy nature while sitting on the screened in porch just off of the dining room. In the kitchen, there is plenty of storage and updated appliances. There is ample storage throughout the house. The laundry room is conveniently located by the side entrance with updated electric washer and dryer purchased in 2020, next to the hallway bathroom. Enjoy country living just minutes from big city amenities!
This property is off market, which means it's not currently listed for sale or rent on Zillow. This may be different from what's available on other websites or public sources.


