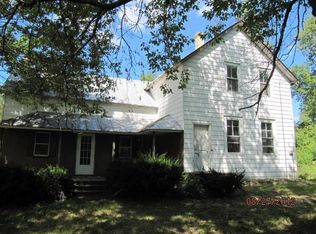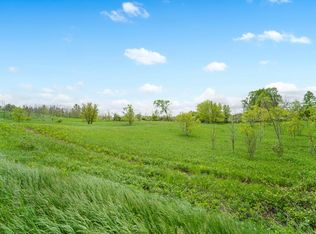COUNTRY HIDE-A-WAY w/nature surrounding you every day! Enjoy 16 acres of hills, woods, ponds & fields PLUS peace n' quiet in this property just N of the Kiel area. Custom, one-owner, home built by Christel & Heiberger in 1993. Quality Valley cabinets (sugar maple) in kitchen w/center island & tons of counter space. Dining area w/patio door out to the backyard deck along with views of the gorgeous Buechel Stone wood-burning fireplace in the living room. I love the vaulted pine ceiling in the 1st-floor family room/den just off the foyer. The foyer hosts a HUGE closet and access to the half bath. 1st-floor laundry/mudroom & insulated attached garage. SOLID maple stairs to upstairs where you will find a master bedroom w/2 double closets & real hardwood floors. An EXTRA walk-in closet/storage room could be an office or make it into a bathroom. LL has a daylight window so finish how you like. Enjoy 2 ponds, one w/spring fed from the creek. 40x80 OUTBUILDING w/13' sidewalls, hot & cold water, outdoor wood burner to heat it...WOW! 6 acres wooded & 6 acres are pasture (approx). Centrally located to Manitowoc, Sheboygan along with quick access to Wilke Lake down the road. Come see this little slice of heaven!
This property is off market, which means it's not currently listed for sale or rent on Zillow. This may be different from what's available on other websites or public sources.


