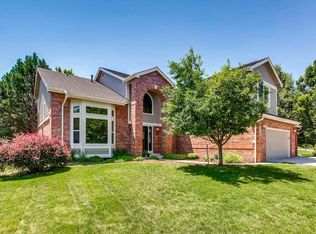Sold for $695,000 on 07/01/25
$695,000
20520 E Regency Way, Parker, CO 80138
4beds
2,418sqft
Single Family Residence
Built in 1985
10,106 Square Feet Lot
$695,500 Zestimate®
$287/sqft
$3,112 Estimated rent
Home value
$695,500
$661,000 - $730,000
$3,112/mo
Zestimate® history
Loading...
Owner options
Explore your selling options
What's special
Welcome to this beautifully maintained home in one of Parker’s most desirable neighborhoods, Rowley Downs. Thoughtfully upgraded throughout, the home blends modern style with inviting warmth, creating the perfect place to live & entertain.
Step into a stunning, contemporary kitchen with pantry, large island & dining area. A 3-sided gas fireplace adds both warmth and ambiance to kitchen & living room. Oversized, modern tile in kitchen transitions to engineered hardwood in living room, Large bay window in the living room frames the brilliant colors of a maple tree, blazing red in the fall, bringing the outdoors in. The primary suite is a calm escape, featuring a cozy sitting area ideal for curling up with a good book. The oversized walk-in closet doubles as a dressing room, with ample space for two dressers. The updated bath features new vanity, toilet, and a luxurious oversized shower with dual shower heads. A built-in hamper system adds thoughtful convenience. The main floor guest bath has been refreshed with LVP flooring, a new vanity and toilet. Downstairs, is a spacious family room with contemporary built-in cabinetry and plenty of space for an 80" TV. This level also includes a third ¾ bathroom, laundry area, two additional bedrooms, and a dedicated office. The backyard—a true showstopper. A partially covered deck spans the full length of the home, overlooking a serene oasis with lush lawn, mature trees, a soothing waterfall, and blooming perennials surrounded by artfully placed boulders. The darling shed with electrical offers extra storage or could easily be transformed into a playhouse, art studio, or personal retreat. Additional features include a hot tub, a 10' x 10' dog run, and substantial storage space under the 14' x 32' deck, complete with a dry-below ceiling system, moisture barriers, and turf flooring. Total Exterior Freshly Painted in 3/2025. Just a short stroll from all Downtown Parker has to offer, shops, restaurants, Pace Center & Library.
Zillow last checked: 8 hours ago
Listing updated: July 02, 2025 at 10:54am
Listed by:
Pamela Belyea 720-308-0283 Pam@BelyeaHomeConnections.com,
HomeSmart Realty
Bought with:
Bret Weinstein, 100038826
Guide Real Estate
Mac Jarrett, 100092574
Guide Real Estate
Source: REcolorado,MLS#: 8092051
Facts & features
Interior
Bedrooms & bathrooms
- Bedrooms: 4
- Bathrooms: 3
- Full bathrooms: 1
- 3/4 bathrooms: 2
Primary bedroom
- Level: Upper
Bedroom
- Level: Upper
Bedroom
- Level: Lower
Bedroom
- Level: Lower
Primary bathroom
- Level: Upper
Bathroom
- Level: Upper
Bathroom
- Level: Lower
Family room
- Level: Lower
Kitchen
- Level: Upper
Laundry
- Level: Lower
Living room
- Level: Upper
Office
- Level: Lower
Heating
- Forced Air, Natural Gas
Cooling
- Central Air
Appliances
- Included: Dishwasher, Disposal, Dryer, Gas Water Heater, Microwave, Oven, Range, Refrigerator, Trash Compactor, Washer
- Laundry: In Unit
Features
- Ceiling Fan(s), Eat-in Kitchen, Entrance Foyer, Granite Counters, Kitchen Island, Pantry, Smoke Free, Walk-In Closet(s)
- Flooring: Carpet, Tile, Vinyl, Wood
- Windows: Bay Window(s), Double Pane Windows, Window Coverings
- Has basement: No
- Number of fireplaces: 1
- Fireplace features: Gas Log, Kitchen, Living Room
- Common walls with other units/homes: No Common Walls
Interior area
- Total structure area: 2,418
- Total interior livable area: 2,418 sqft
- Finished area above ground: 2,418
Property
Parking
- Total spaces: 2
- Parking features: Concrete, Electric Vehicle Charging Station(s), Exterior Access Door, Heated Garage, Lighted, Oversized
- Attached garage spaces: 2
Features
- Entry location: Stairs
- Patio & porch: Covered, Deck, Front Porch, Patio
- Exterior features: Dog Run, Lighting, Private Yard, Rain Gutters, Water Feature
- Has spa: Yes
- Spa features: Spa/Hot Tub, Heated
- Fencing: Full
Lot
- Size: 10,106 sqft
- Features: Landscaped, Level, Many Trees, Sprinklers In Front, Sprinklers In Rear
Details
- Parcel number: R0107131
- Special conditions: Standard
Construction
Type & style
- Home type: SingleFamily
- Architectural style: Traditional
- Property subtype: Single Family Residence
Materials
- Brick, Frame
- Foundation: Concrete Perimeter
- Roof: Composition
Condition
- Updated/Remodeled
- Year built: 1985
Details
- Warranty included: Yes
Utilities & green energy
- Electric: 220 Volts, 220 Volts in Garage
- Sewer: Public Sewer
- Water: Public
- Utilities for property: Electricity Connected, Natural Gas Connected
Community & neighborhood
Security
- Security features: Video Doorbell
Location
- Region: Parker
- Subdivision: Rowley Downs
HOA & financial
HOA
- Has HOA: Yes
- HOA fee: $211 quarterly
- Amenities included: Playground
- Services included: Reserve Fund, Maintenance Grounds, Recycling, Sewer, Trash
- Association name: Real Manage
- Association phone: 866-473-2573
Other
Other facts
- Listing terms: Cash,Conventional,FHA,VA Loan
- Ownership: Individual
- Road surface type: Paved
Price history
| Date | Event | Price |
|---|---|---|
| 7/1/2025 | Sold | $695,000+3%$287/sqft |
Source: | ||
| 6/17/2025 | Pending sale | $675,000$279/sqft |
Source: | ||
| 6/13/2025 | Listed for sale | $675,000$279/sqft |
Source: | ||
Public tax history
Tax history is unavailable.
Neighborhood: Rowley Downs
Nearby schools
GreatSchools rating
- 7/10Iron Horse Elementary SchoolGrades: PK-5Distance: 0.4 mi
- 5/10Cimarron Middle SchoolGrades: 6-8Distance: 1.7 mi
- 7/10Legend High SchoolGrades: 9-12Distance: 1.7 mi
Schools provided by the listing agent
- Elementary: Iron Horse
- Middle: Cimarron
- High: Legend
- District: Douglas RE-1
Source: REcolorado. This data may not be complete. We recommend contacting the local school district to confirm school assignments for this home.
Get a cash offer in 3 minutes
Find out how much your home could sell for in as little as 3 minutes with a no-obligation cash offer.
Estimated market value
$695,500
Get a cash offer in 3 minutes
Find out how much your home could sell for in as little as 3 minutes with a no-obligation cash offer.
Estimated market value
$695,500
