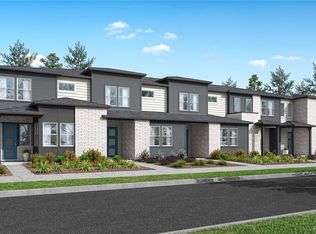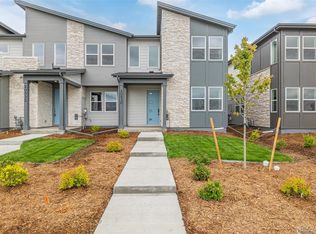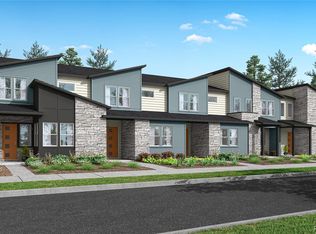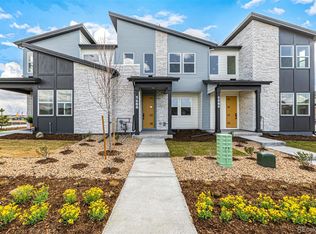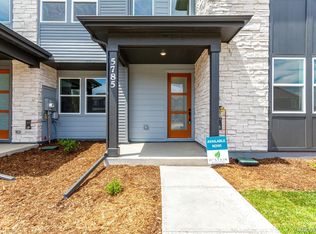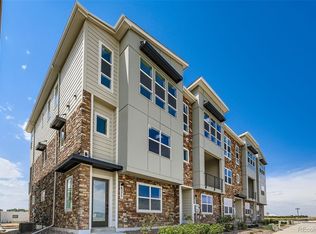Fantastic opportunity to own this newly-constructed townhome in Painted Prairie! You'll be absolutely delighted by the captivating open floor plan that greets you, boasting high ceilings, modern recessed lighting, a soothing palette, and attractive wood-look flooring for a truly timeless appeal. The stunning kitchen is a chef's dream, complete with sleek quartz counters, stylish grey shaker cabinetry with crown molding, a chic tile backsplash, and brand-new stainless steel appliances. There's also a convenient pantry and a central island with a breakfast bar perfect for casual meals. Upstairs, you'll discover a tranquil primary bedroom offering a peaceful retreat. It boasts plenty of windows that bathe the room with natural light, plush carpeting, a luxurious ensuite bathroom with double sinks, and a practical walk-in closet. Plus, you'll find an attached 2-car garage, providing secure parking and added convenience.
What's not to love? Act now!
New construction
$507,700
20520 E 58th Avenue, Aurora, CO 80019
3beds
1,671sqft
Est.:
Townhouse
Built in 2025
2,430 Square Feet Lot
$-- Zestimate®
$304/sqft
$145/mo HOA
What's special
Stylish grey shaker cabinetryLuxurious ensuite bathroomChic tile backsplashConvenient pantryDouble sinksTranquil primary bedroomPractical walk-in closet
- 190 days |
- 12 |
- 0 |
Zillow last checked: 8 hours ago
Listing updated: August 30, 2025 at 07:38pm
Listed by:
Jesus Orozco 303-570-8561 JOJ@McStain.com,
Jesus Orozco Jr
Source: REcolorado,MLS#: 7237460
Tour with a local agent
Facts & features
Interior
Bedrooms & bathrooms
- Bedrooms: 3
- Bathrooms: 3
- Full bathrooms: 1
- 3/4 bathrooms: 1
- 1/2 bathrooms: 1
- Main level bathrooms: 1
Primary bedroom
- Description: Ceiling Light
- Level: Upper
Bedroom
- Description: Carpeting
- Level: Upper
Bedroom
- Description: Ceiling Light
- Level: Upper
Primary bathroom
- Description: Glass-Enclosed Shower
- Level: Upper
Bathroom
- Description: Pedestal Sink
- Level: Main
Bathroom
- Description: Shower/Tub Combo
- Level: Upper
Dining room
- Description: Open Area
- Level: Main
Kitchen
- Description: Recessed Lighting
- Level: Main
Laundry
- Description: Hookups Available
- Level: Main
Living room
- Description: Front
- Level: Main
Heating
- Forced Air, Natural Gas
Cooling
- Central Air
Appliances
- Included: Dishwasher, Disposal, Microwave, Oven, Range
- Laundry: In Unit
Features
- Built-in Features, Eat-in Kitchen, High Ceilings, High Speed Internet, Open Floorplan, Pantry, Primary Suite, Quartz Counters, Walk-In Closet(s)
- Flooring: Carpet, Laminate, Tile
- Basement: Crawl Space
- Common walls with other units/homes: End Unit,1 Common Wall
Interior area
- Total structure area: 1,671
- Total interior livable area: 1,671 sqft
- Finished area above ground: 1,671
Property
Parking
- Total spaces: 2
- Parking features: Garage - Attached
- Attached garage spaces: 2
Features
- Levels: Two
- Stories: 2
- Exterior features: Rain Gutters
- Fencing: None
Lot
- Size: 2,430 Square Feet
Details
- Parcel number: R0220676
- Special conditions: Standard
Construction
Type & style
- Home type: Townhouse
- Architectural style: Contemporary
- Property subtype: Townhouse
- Attached to another structure: Yes
Materials
- Cement Siding, Frame, Stone, Wood Siding
- Foundation: Concrete Perimeter
Condition
- New Construction
- New construction: Yes
- Year built: 2025
Details
- Builder model: Silverton
- Builder name: McStain
Utilities & green energy
- Sewer: Public Sewer
- Water: Public
- Utilities for property: Cable Available, Natural Gas Available, Phone Available
Green energy
- Energy efficient items: Appliances, Construction, Doors, HVAC, Insulation, Lighting, Roof, Thermostat, Water Heater, Windows
Community & HOA
Community
- Security: Smoke Detector(s)
- Subdivision: Painted Prairie
HOA
- Has HOA: Yes
- HOA fee: $50 monthly
- HOA name: Painted Prairie Master
- HOA phone: 303-482-2213
- Second HOA fee: $95 monthly
- Second HOA name: Painted Prairie TH
- Second HOA phone: 303-482-2213
Location
- Region: Aurora
Financial & listing details
- Price per square foot: $304/sqft
- Annual tax amount: $729
- Date on market: 6/5/2025
- Listing terms: Cash,Conventional,FHA,VA Loan
- Exclusions: None
- Ownership: Individual
- Electric utility on property: Yes
- Road surface type: Paved
Estimated market value
Not available
Estimated sales range
Not available
Not available
Price history
Price history
| Date | Event | Price |
|---|---|---|
| 6/5/2025 | Listed for sale | $507,700$304/sqft |
Source: | ||
Public tax history
Public tax history
Tax history is unavailable.BuyAbility℠ payment
Est. payment
$3,034/mo
Principal & interest
$2453
Property taxes
$258
Other costs
$323
Climate risks
Neighborhood: Painted Prairie
Nearby schools
GreatSchools rating
- 5/10Clyde Miller K-8Grades: PK-8Distance: 3.9 mi
- 5/10Vista Peak 9-12 PreparatoryGrades: 9-12Distance: 6 mi
Schools provided by the listing agent
- Elementary: Aurora Highlands
- Middle: Aurora Highlands
- High: Vista Peak
- District: Adams-Arapahoe 28J
Source: REcolorado. This data may not be complete. We recommend contacting the local school district to confirm school assignments for this home.
- Loading
- Loading
